Breakfast bar support with granite, corbels enough?
mamajean15
16 years ago
Related Stories

KITCHEN DESIGNTrending Now: 25 Kitchen Photos Houzzers Can’t Get Enough Of
Use the kitchens that have been added to the most ideabooks in the last few months to inspire your dream project
Full Story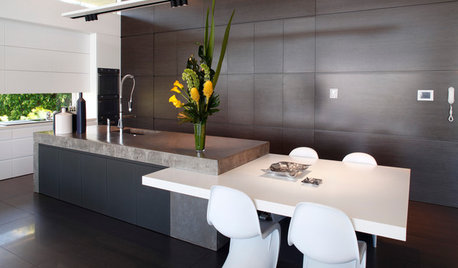
KITCHEN COUNTERTOPSWhen One Countertop Material Isn’t Enough
Combining counter materials in the kitchen can create a dramatic look, improve function and stretch the budget
Full Story
KITCHEN DESIGNHow to Fit a Breakfast Bar Into a Narrow Kitchen
Yes, you can have a casual dining space in a width-challenged kitchen, even if there’s no room for an island
Full Story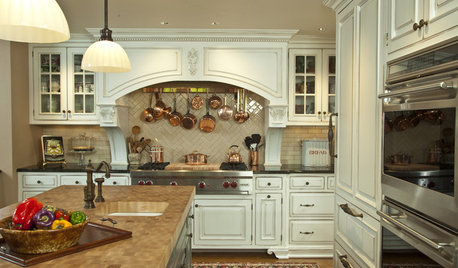
DECORATING GUIDESKitchen Confidential: The Case for Corbels
Get the skinny on the different types of brackets and how to use them in the kitchen
Full Story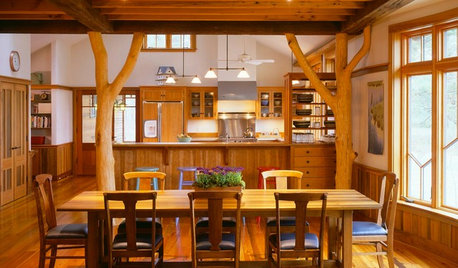
KITCHEN DESIGNOpening the Kitchen? Make the Most of That Support Post
Use a post to add architectural interest, create a focal point or just give your open kitchen some structure
Full Story
KITCHEN COUNTERTOPSKitchen Counters: Granite, Still a Go-to Surface Choice
Every slab of this natural stone is one of a kind — but there are things to watch for while you're admiring its unique beauty
Full Story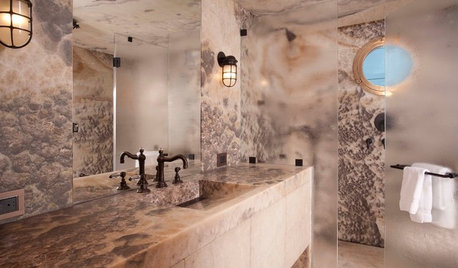
STONEGive In to Your Wild Side With Exotic Granite and Onyx
Go beyond the standard slab with these radiant and rare stones
Full Story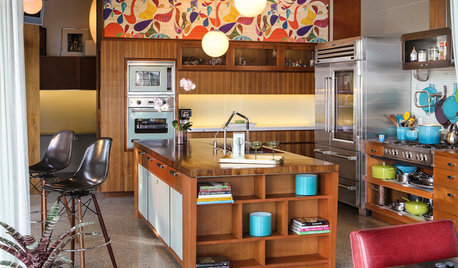
COLORFUL KITCHENSKitchen of the Week: A Midcentury Marvel in Santa Barbara
Globe lights, pegboard and walnut evoke 1950s flair — and you'll love the indoor-outdoor breakfast bar
Full Story
KITCHEN COUNTERTOPSKitchen Countertop Materials: 5 More Great Alternatives to Granite
Get a delightfully different look for your kitchen counters with lesser-known materials for a wide range of budgets
Full StoryMore Discussions









brickeyee
lindybarts
Related Professionals
Bull Run Architects & Building Designers · Clayton Home Builders · Holiday Home Builders · Jurupa Valley Home Builders · Prichard Home Builders · Sun Valley Home Builders · Wyckoff Home Builders · Alhambra General Contractors · Banning General Contractors · Bremerton General Contractors · Los Lunas General Contractors · New River General Contractors · University Heights General Contractors · Vermillion General Contractors · Winton General Contractorsbreezy_2
buzzsaw
ravlegend
brickeyee
carolyn53562
bikerdave