Would love a suggestion on what do about closet doors
deluded
16 years ago
Related Stories

DECORATING GUIDESExpert Talk: Designers Open Up About Closet Doors
Closet doors are often an afterthought, but these pros show how they can enrich a home's interior design
Full Story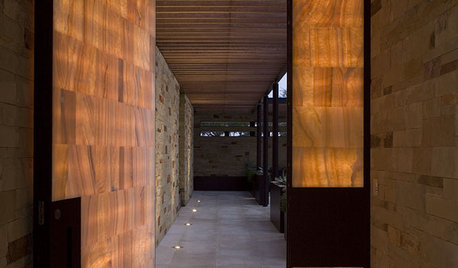
ARCHITECTUREDesign Workshop: Thinking Differently About Doors
Go beyond utilitarian openings to use doors as art, space definers and experience enhancers
Full Story
HOUZZ TOURSHouzz Tour: Nature Suggests a Toronto Home’s Palette
Birch forests and rocks inspire the colors and materials of a Canadian designer’s townhouse space
Full Story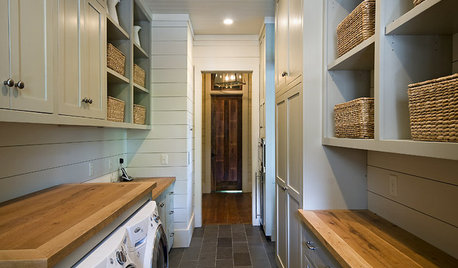
LIFE3 Ways to Get Unstuck — About Organizing, Decorating, Whatever
Break out of the do-nothing rut to accomplish your goals, whether at home or in other parts of your life
Full Story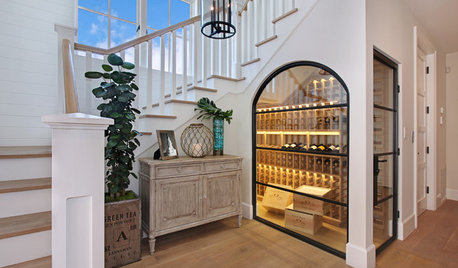
LIGHTINGWhat to Know About Switching to LED Lightbulbs
If you’ve been thinking about changing over to LEDs but aren't sure how to do it and which to buy, this story is for you
Full Story
HEALTHY HOMEWhat to Know About Controlling Dust During Remodeling
You can't eliminate dust during construction, but there are ways to contain and remove as much of it as possible
Full Story
WORKING WITH PROSWhat to Know About Working With a Custom Cabinetmaker
Learn the benefits of going custom, along with possible projects, cabinetmakers’ pricing structures and more
Full Story
KITCHEN SINKSEverything You Need to Know About Farmhouse Sinks
They’re charming, homey, durable, elegant, functional and nostalgic. Those are just a few of the reasons they’re so popular
Full Story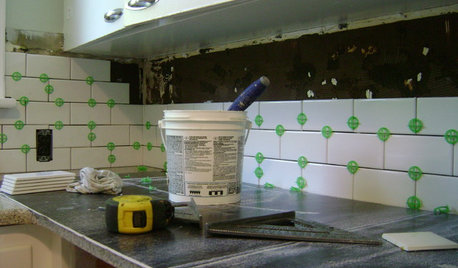
MOST POPULAR19 Kitchen Projects Every Homeowner Should Know About
Could your kitchen use a new sink, a backsplash, updated hardware, better organization, a good cleaning? Here's how to get started
Full Story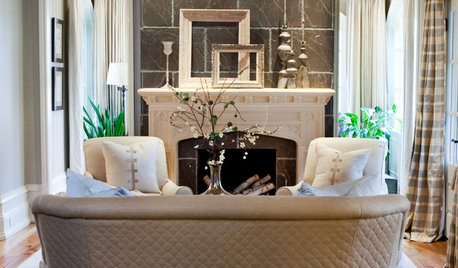
FUN HOUZZGuessing Game: What Might Our Living Rooms Say About Us?
Take a shot on your own or go straight to just-for-fun speculations about whose homes these could be
Full Story







monicakm_gw
johnmari
Related Professionals
Everett Kitchen & Bathroom Designers · Four Corners Kitchen & Bathroom Designers · Haslett Kitchen & Bathroom Designers · Owasso Kitchen & Bathroom Designers · Verona Kitchen & Bathroom Designers · East Tulare County Kitchen & Bathroom Remodelers · Plainview Kitchen & Bathroom Remodelers · Bellevue Kitchen & Bathroom Remodelers · Fremont Kitchen & Bathroom Remodelers · Hanover Township Kitchen & Bathroom Remodelers · Key Biscayne Kitchen & Bathroom Remodelers · Fort Myers Glass & Shower Door Dealers · Lakeside Cabinets & Cabinetry · Rowland Heights Cabinets & Cabinetry · Atascocita Cabinets & CabinetrydeludedOriginal Author
spudderbud
johnmari
pinktoes
spudderbud
magothyrivergirl
jade.d
deludedOriginal Author
deludedOriginal Author
kileyray