Looking for a good inexpensive floorplan software
lkplatow
15 years ago
Related Stories

DESIGN PRACTICEDesign Practice: How to Pick the Right Drawing Software
Learn about 2D and 3D drawing tools, including pros, cons and pricing — and what to do if you’re on the fence
Full Story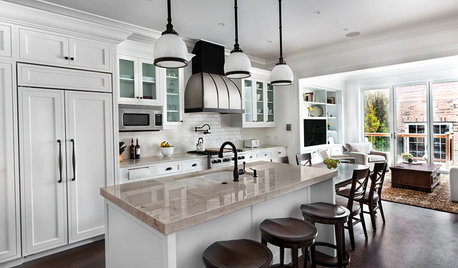
KITCHEN OF THE WEEKKitchen of the Week: Good Flow for a Well-Detailed Chicago Kitchen
A smart floor plan and a timeless look create an inviting kitchen in a narrow space for a newly married couple
Full Story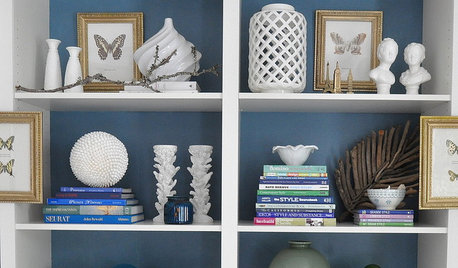
MOST POPULARBudget Decorator: Shop Your Home for a New Look
Redecorate without spending a cent by casting a creative eye on the showroom called home
Full Story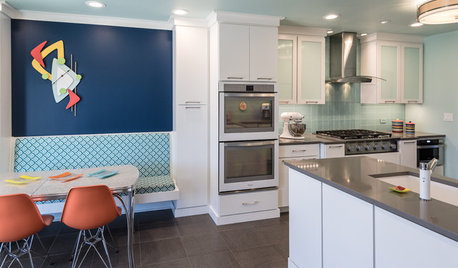
KITCHEN OF THE WEEKKitchen of the Week: Fans of Traditional Style Go For a ‘Mad Men’ Look
The TV show inspires a couple to turn their back on the style they knew and embrace a more fun and funkier vibe in their kitchen
Full Story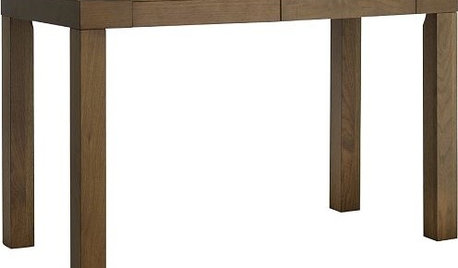
HOME OFFICES40 Stylish Gifts for the Home Office
Houzz Gift Guide 2010: Gifts That Keep a Workspace Fun, Organized and Looking Good
Full Story
ORGANIZINGPre-Storage Checklist: 10 Questions to Ask Yourself Before You Store
Wait, stop. Do you really need to keep that item you’re about to put into storage?
Full Story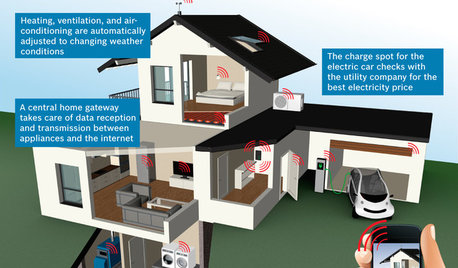
THE HARDWORKING HOMECES 2015: Inching Toward a Smarter Home
Companies are betting big on connected devices in 2015. Here’s a look at what’s to come
Full Story
LIFEHow Your Landscaping Can Keep Burglars Away
Prevent home break-ins with strategic landscaping and good practices instead of menacing — and maybe less effective — measures
Full Story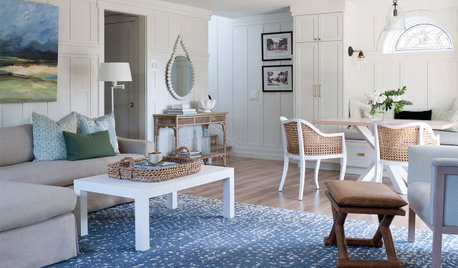
HOUSEKEEPING20 Things You Might Be Forgetting to Spring-Clean
Clean these often-neglected areas and your house will look and feel better
Full Story
DECORATING GUIDESHow to Get Your Furniture Arrangement Right
Follow these 10 basic layout rules for a polished, pulled-together look in any room
Full Story







frog_hopper
marthaelena
Related Professionals
Brushy Creek Architects & Building Designers · Enterprise Architects & Building Designers · Yeadon Architects & Building Designers · Saint Peters Home Builders · Arlington General Contractors · De Luz General Contractors · DeKalb General Contractors · Fort Salonga General Contractors · Jackson General Contractors · Millville General Contractors · Mobile General Contractors · New Bern General Contractors · Pepper Pike General Contractors · Reisterstown General Contractors · Shaker Heights General Contractorsbevangel_i_h8_h0uzz
frog_hopper
bevangel_i_h8_h0uzz
frog_hopper
bevangel_i_h8_h0uzz
frog_hopper
robin0919
lkplatowOriginal Author
marthaelena
marthaelena