It's August- How is your build progressing?
flgargoyle
13 years ago
Related Stories
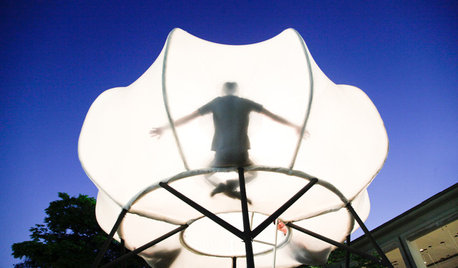
EVENTSDesign Calendar: Where to Go and What to See in August
Visit design events in São Paulo, admire Danish furniture and see the best that Seattle art galleries have to offer
Full Story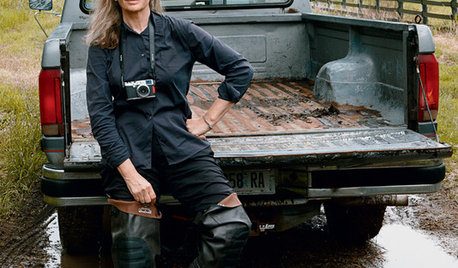
EVENTSDesign Calendar: What to See and Do in August 2012
Relish the last month of summer with an installation at the Neutra House, a retrospective exhibit at Yale or a New England sketch crawl
Full Story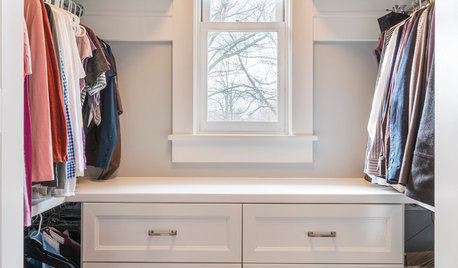
MONTHLY HOME CHECKLISTSAugust Checklist for a Smooth-Running Home
Sniff out mildew, ramp up home security and get down to other tasks before summer is over and out
Full Story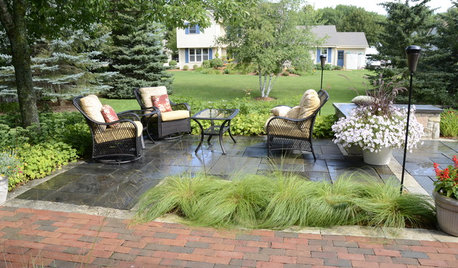
LANDSCAPE DESIGN5 Reasons to Consider a Landscape Design-Build Firm for Your Project
Hiring one company to do both design and construction can simplify the process. Here are pros and cons for deciding if it's right for you
Full Story
CONTRACTOR TIPSBuilding Permits: What to Know About Green Building and Energy Codes
In Part 4 of our series examining the residential permit process, we review typical green building and energy code requirements
Full Story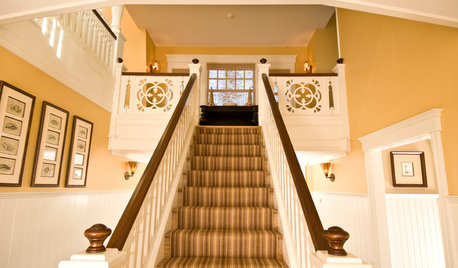
CONTRACTOR TIPSBuilding Permits: The Submittal Process
In part 2 of our series examining the building permit process, learn what to do and expect as you seek approval for your project
Full Story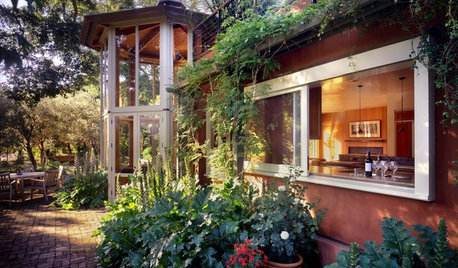
MOST POPULARWhat Is a Living Building?
Part philosophy, part advocacy, the Living Building Challenge is pushing designers and homeowners to rethink how we live
Full Story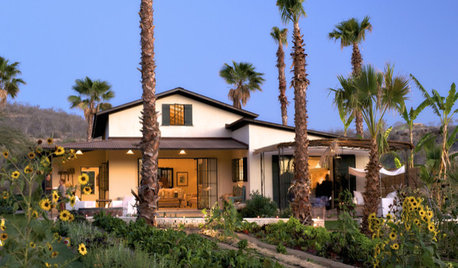
GREEN BUILDINGWhy You Might Want to Build a House of Straw
Straw bales are cheap, easy to find and DIY-friendly. Get the basics on building with this renewable, ecofriendly material
Full Story
MODERN ARCHITECTUREBuilding on a Budget? Think ‘Unfitted’
Prefab buildings and commercial fittings help cut the cost of housing and give you a space that’s more flexible
Full Story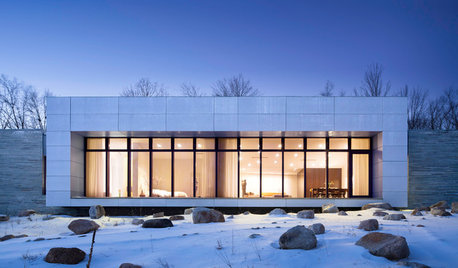
CONTRACTOR TIPSBuilding Permits: The Inspection Process
In Part 5 of our series on home building permits, we explore typical inspection schedules for a variety of project types
Full Story









kristinva
crescent50
Related Professionals
Portage Architects & Building Designers · Washington Architects & Building Designers · Wauconda Architects & Building Designers · California Home Builders · West Whittier-Los Nietos Home Builders · Westmont Home Builders · Coatesville General Contractors · Homewood General Contractors · Kyle General Contractors · Mishawaka General Contractors · New Carrollton General Contractors · North Tustin General Contractors · Randolph General Contractors · Selma General Contractors · Sulphur General ContractorsDallasAuburn
rookie_2010
kbncan
arkansasfarmchick
crescent50
athensmomof3
pps7
arkansasfarmchick
rookie_2010
athensmomof3
jolsongoude
weiyan8
shoelvr
pps7
twolabs
tfm1134
arch123
tracey_b
tinker_2006
rookie_2010
jolsongoude
aduncan81
sunnny
kateskouros
drjoann
rookie_2010
gooddogs74
rookie_2010
athensmomof3
rookie_2010
gooddogs74
swhite10
rookie_2010
swhite10
rookie_2010
swhite10
jolsongoude
riley605
rookie_2010
jolsongoude
rookie_2010
riley605
arkansasfarmchick
pps7
drjoann
drjoann
robinson622
tinker_2006