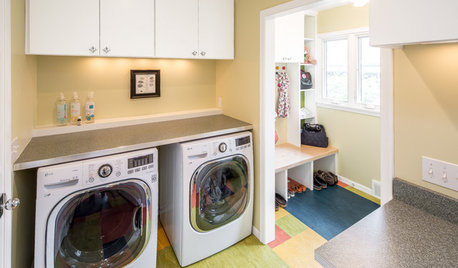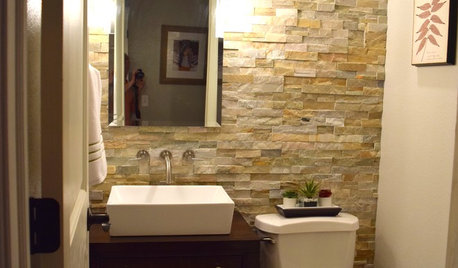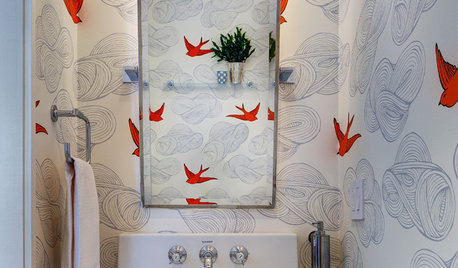Powder Room Layout
numbersjunkie
9 years ago
Related Stories

TILEHow to Choose the Right Tile Layout
Brick, stacked, mosaic and more — get to know the most popular tile layouts and see which one is best for your room
Full Story
KITCHEN OF THE WEEKKitchen of the Week: An Awkward Layout Makes Way for Modern Living
An improved plan and a fresh new look update this family kitchen for daily life and entertaining
Full Story
KITCHEN LAYOUTSThe Pros and Cons of 3 Popular Kitchen Layouts
U-shaped, L-shaped or galley? Find out which is best for you and why
Full Story
KITCHEN OF THE WEEKKitchen of the Week: More Storage and a Better Layout
A California couple create a user-friendly and stylish kitchen that works for their always-on-the-go family
Full Story
MOST POPULARA Colorful Place to Whiten Whites and Brighten Brights
This modern Minnesota laundry-mudroom gets a smarter layout and a more lively design
Full Story
HOUZZ TOURSHouzz Tour: A New Layout Opens an Art-Filled Ranch House
Extensive renovations give a closed-off Texas home pleasing flow, higher ceilings and new sources of natural light
Full Story
BEFORE AND AFTERSSee a DIY Powder Room Transformation for $1,100
Determination, DIY skill and a stunning tile feature wall helped make this formerly dark and gloomy powder room feel spacious
Full Story
MOST POPULAR102 Eye-Popping Powder Rooms
Flip through our collection of beautiful powder rooms on Houzz and fill your eyes with color and style
Full Story
LIVING ROOMS8 Living Room Layouts for All Tastes
Go formal or as playful as you please. One of these furniture layouts for the living room is sure to suit your style
Full Story
DECORATING GUIDESHow to Plan a Living Room Layout
Pathways too small? TV too big? With this pro arrangement advice, you can create a living room to enjoy happily ever after
Full StoryMore Discussions









sjhockeyfan325
numbersjunkieOriginal Author
Related Professionals
Barrington Hills Kitchen & Bathroom Designers · Henderson Kitchen & Bathroom Designers · Owasso Kitchen & Bathroom Designers · Pike Creek Valley Kitchen & Bathroom Designers · Fair Oaks Kitchen & Bathroom Remodelers · Kettering Kitchen & Bathroom Remodelers · Placerville Kitchen & Bathroom Remodelers · Portage Kitchen & Bathroom Remodelers · Southampton Kitchen & Bathroom Remodelers · Vancouver Kitchen & Bathroom Remodelers · Joppatowne Kitchen & Bathroom Remodelers · East Millcreek Glass & Shower Door Dealers · Galena Park Glass & Shower Door Dealers · Canton Cabinets & Cabinetry · White Oak Cabinets & Cabinetryweedyacres
Karenseb
numbersjunkieOriginal Author
maxmillion_gw
numbersjunkieOriginal Author
enduring
numbersjunkieOriginal Author