New Member- Looking for Beautiful Ranch Plan
Analipsi
11 years ago
Related Stories

HOUSEKEEPING7-Day Plan: Get a Spotless, Beautifully Organized Garage
Stop fearing that dirty dumping ground and start using it as the streamlined garage you’ve been wanting
Full Story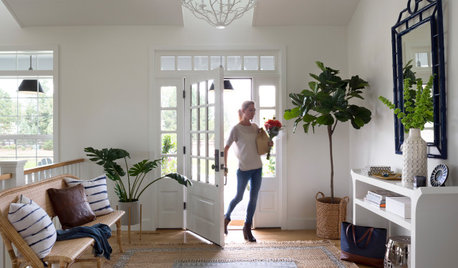
HOUSEKEEPING7-Day Plan: Get a Spotless, Beautifully Organized Entry Hall
Take your entry from scuffed up to spiffed up — restoring total cleanliness and order in just a week
Full Story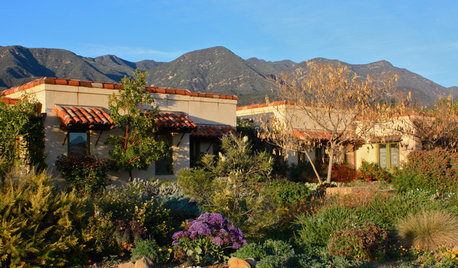
HOUZZ TOURSMy Houzz: California Ranch and Farm Look to Nature
Complete with yurts, an organic farm and an 'unintentional community,' this home in Ojai, California, shows its love of the land
Full Story
REMODELING GUIDESCreate a Master Plan for a Cohesive Home
Ensure that individual projects work together for a home that looks intentional and beautiful. Here's how
Full Story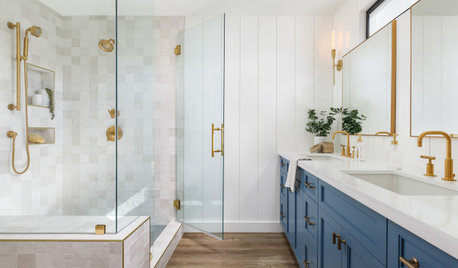
BATHROOM DESIGN7-Day Plan: Get a Spotless, Beautifully Organized Bathroom
We’ve broken down cleaning and decluttering the bath into daily, manageable tasks
Full Story
ORGANIZING7-Day Plan: Get a Spotless, Beautifully Organized Kitchen
Our weeklong plan will help you get your kitchen spick-and-span from top to bottom
Full Story
LAUNDRY ROOMS7-Day Plan: Get a Spotless, Beautifully Organized Laundry Room
Get your laundry area in shape to make washday more pleasant and convenient
Full Story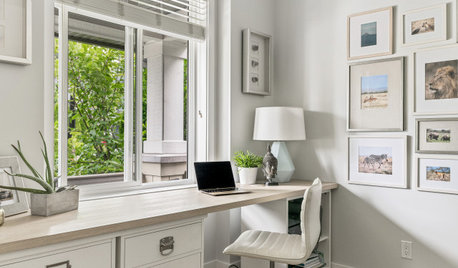
ORGANIZING7-Day Plan: Get a Spotless, Beautifully Organized Home Office
Start your workday with a smile in a home office that’s neat, clean and special to you
Full Story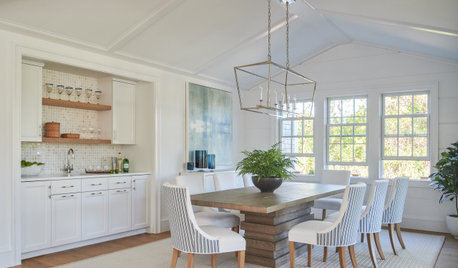
HOUSEKEEPING7-Day Plan: Get a Spotless, Beautifully Organized Dining Room
Give us a week and we’ll give you a dining room you’ll be happy to use for a special occasion or every day
Full Story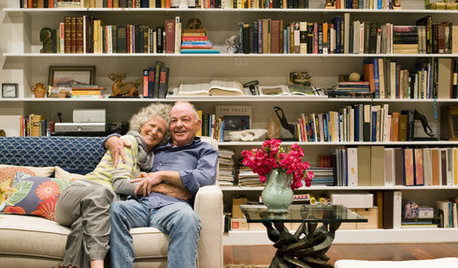
HOUZZ TOURSHouzz Tour: Beauty and Balance on the California Coast
Dream Ranch Remodel Reflects Owners' Philosophy and Zeal for Life
Full Story







Annie Deighnaugh
autumn.4
Related Professionals
Bonney Lake Architects & Building Designers · West Jordan Architects & Building Designers · Wasco Home Builders · Bryan General Contractors · Converse General Contractors · De Luz General Contractors · Ken Caryl General Contractors · Ken Caryl General Contractors · Klahanie General Contractors · Lakewood General Contractors · Mobile General Contractors · Saint George General Contractors · University Heights General Contractors · University Park General Contractors · West Melbourne General Contractorskirkhall
DreamHomeDreamer
AnalipsiOriginal Author
kirkhall
Annie Deighnaugh
AnalipsiOriginal Author
kirkhall