New Plan --need all suggestions!
liz2-2008
15 years ago
Related Stories
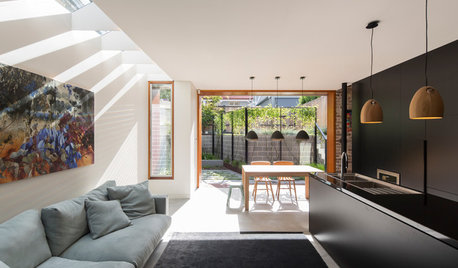
HOMES AROUND THE WORLDHouzz Tour: Open-Plan Design Makes All the Difference
The owners of a narrow cottage near Sydney revamp their home’s layout, adding flexibility and modernity on a budget
Full Story
GREEN BUILDINGEfficient Architecture Suggests a New Future for Design
Homes that pay attention to efficient construction, square footage and finishes are paving the way for fresh aesthetic potential
Full Story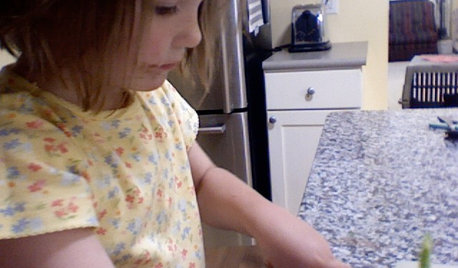
LIFEInviting Kids Into the Kitchen: Suggestions for Nurturing Cooks
Imagine a day when your child whips up dinner instead of complaining about it. You can make it happen with this wisdom
Full Story
HOUZZ TOURSHouzz Tour: Nature Suggests a Toronto Home’s Palette
Birch forests and rocks inspire the colors and materials of a Canadian designer’s townhouse space
Full Story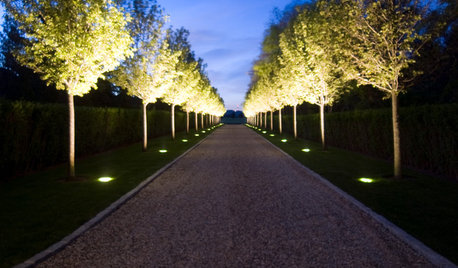
LANDSCAPE DESIGN6 Suggestions for Harmonious Hardscaping
Help a sidewalk, driveway or path flow with your garden design, for a cohesive and pleasing look
Full Story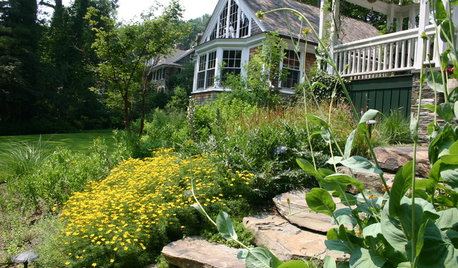
NATIVE PLANTS5 Ways to Keep Your Native Plant Garden Looking Good All Year
It’s all about planning ahead, using sustainable practices and accepting plants as living organisms
Full Story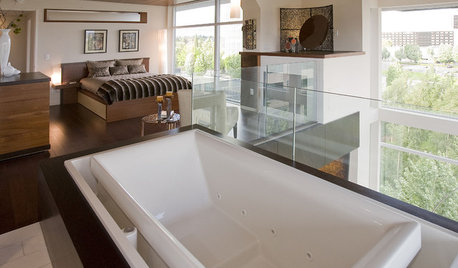
BATHROOM DESIGNDaring Style: Bedroom and Bath, All In One
Loft-Like Open Plans Remove the Master Bath Wall. Is This Look for You?
Full Story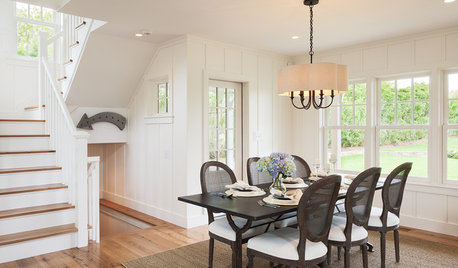
LIFEYou Said It: ‘Take Things All the Way’ and More Houzz Quotables
Design advice, inspiration and observations that struck a chord this week
Full Story0
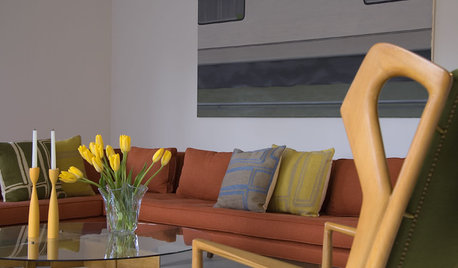
DECORATING GUIDESRust for All Seasons
Love Rust? Persimmon? Here's How to Live With Rich Warm Colors All Year
Full Story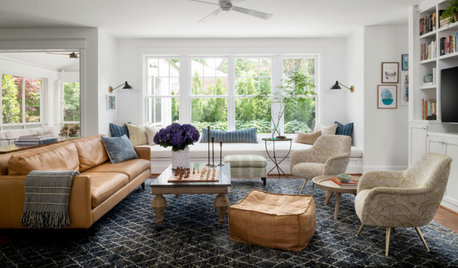
HOUSEKEEPING7-Day Plan: Get a Spotless, Beautifully Organized Living Room
A task a day sends messes away. Take a week to get your living room in shape
Full StorySponsored
Columbus Design-Build, Kitchen & Bath Remodeling, Historic Renovations
More Discussions






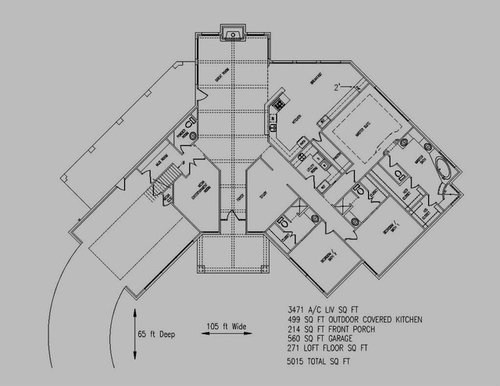


mjlb
liz2-2008Original Author
Related Professionals
Bull Run Architects & Building Designers · Four Corners Architects & Building Designers · North Bergen Architects & Building Designers · Riverside Architects & Building Designers · Nanticoke Architects & Building Designers · Oak Grove Design-Build Firms · South Farmingdale Home Builders · Evans General Contractors · Hermitage General Contractors · Leon Valley General Contractors · Lincoln General Contractors · Merritt Island General Contractors · Montebello General Contractors · University Heights General Contractors · Van Buren General Contractorsche1sea
jaymielo
liz2-2008Original Author
mjlb
mjlb
marthaelena
nanny2a
inthebiz