Island divider wall between sink and snack bar. Good idea or not
gopack
16 years ago
Featured Answer
Sort by:Oldest
Comments (18)
jeannekay
16 years agogopack
16 years agoRelated Professionals
Doctor Phillips Architects & Building Designers · Madison Heights Architects & Building Designers · Washington Architects & Building Designers · Beavercreek Home Builders · Delano Home Builders · Frisco Home Builders · Glenpool Home Builders · Saint Peters Home Builders · Warrensville Heights Home Builders · Goldenrod General Contractors · Rotterdam General Contractors · Waldorf General Contractors · Walker General Contractors · Williamstown General Contractors · Joppatowne General Contractorsbrutuses
16 years agocharliedawg
16 years agoajpl
16 years agogopack
16 years agoajpl
16 years agojimandanne_mi
16 years agojessiemckay8fx
8 years agoUser
8 years agoSurendra Gandhi
8 years agolast modified: 8 years agojessiemckay8fx71
8 years agomrspete
8 years agojessiemckay8fx71
8 years agojessiemckay8fx71
8 years agocpartist
8 years agoascorsonelli
8 years agolast modified: 8 years ago
Related Stories

KITCHEN DESIGN8 Good Places for a Second Kitchen Sink
Divide and conquer cooking prep and cleanup by installing a second sink in just the right kitchen spot
Full Story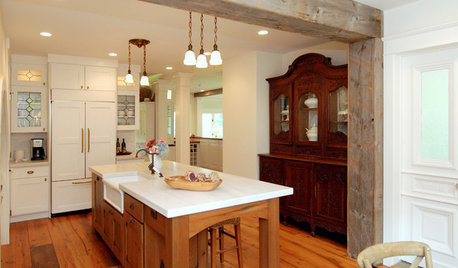
KITCHEN DESIGNKitchen Solution: The Main Sink in the Island
Putting the Sink in the Island Creates a Super-Efficient Work Area — and Keeps the Cook Centerstage
Full Story
KITCHEN OF THE WEEKKitchen of the Week: Beachy Good Looks and a Layout for Fun
A New Hampshire summer home’s kitchen gets an update with a hardworking island, better flow and coastal colors
Full Story
MOST POPULARHow Much Room Do You Need for a Kitchen Island?
Installing an island can enhance your kitchen in many ways, and with good planning, even smaller kitchens can benefit
Full Story
KITCHEN DESIGNWhere Should You Put the Kitchen Sink?
Facing a window or your guests? In a corner or near the dishwasher? Here’s how to find the right location for your sink
Full Story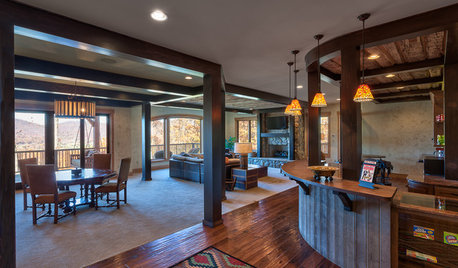
BASEMENTSBasement of the Week: Rustic Sophistication in the Blue Ridge Mountains
Good, old-fashioned fun reigns here, with a theater-style snack bar, a playroom and lots of room for just kicking back
Full Story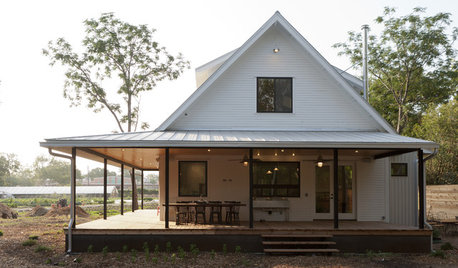
ARCHITECTUREWhat the Heck Is 'Good' Design Anyway?
We yearn for it and strive for it, but good home design isn't always easy to grasp. These 8 prescriptions from an architect can help
Full Story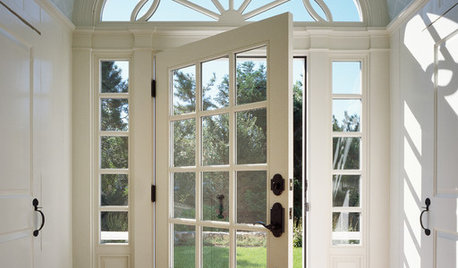
REMODELING GUIDESThe Good House: Little Design Details That Matter
Tailored trim, cool counters and a nice weighty door — such details add so much to how a home feels to the people inside
Full Story
BUDGET DECORATINGPop Culture Watch: Get a Good Rap With Thrift Store Scores
Eight rooms that rock secondhand finds, in an ideabook inspired by rappers taking YouTube by storm
Full Story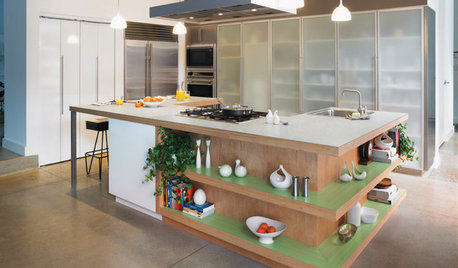
KITCHEN DESIGNGet More From Your Kitchen Island
Display, storage, a room divider — make your kitchen island work harder for you with these examples as inspiration
Full StorySponsored
More Discussions







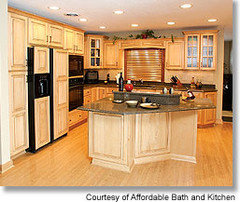
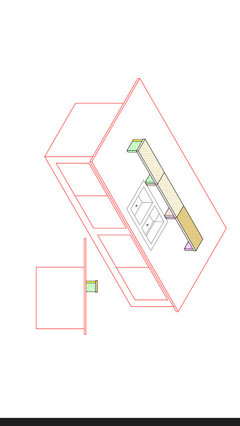



mel71