sunroom/four seasons room?
jmjmommy
15 years ago
Related Stories

TREESGreat Design Plant: Cercis Occidentalis for Four Seasons
Plant western redbud in drought-tolerant and habitat gardens for its outstanding beauty throughout the year
Full Story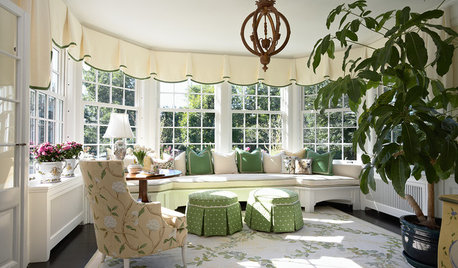
Warm Up a Sunroom Year-Round
Turn your sunroom into a space you can enjoy through all four seasons
Full Story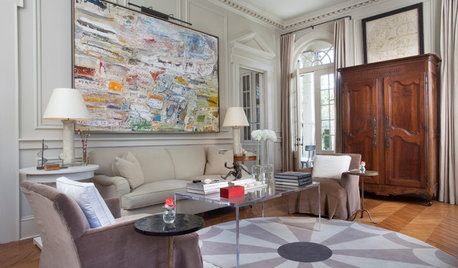
HOUZZ TOURSHouzz Tour: Artistry and Illusion Season a Baton Rouge Townhouse
A Louisiana family home blends 19th-century style with contemporary bravado
Full Story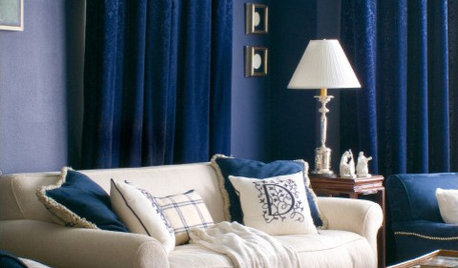
COLORCelebrate the Season With the Colors of Hanukkah
Festive blue, white and silver make rooms shine any time of year
Full Story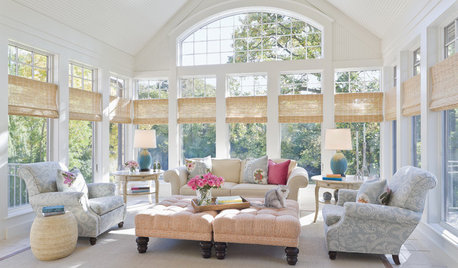
MORE ROOMS11 Elements of the Perfect Sunroom
Relax in your own sunny retreat right at home — these features will make your sunroom comfortable, inviting and entertaining
Full Story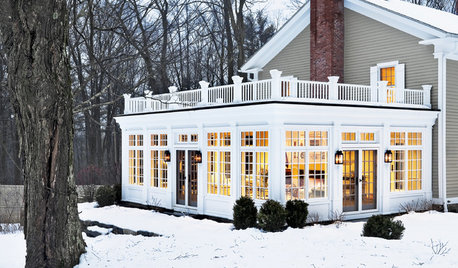
MORE ROOMSSunrooms Shine in Different Ways
Whether they're used as reading nooks, gathering spaces or just places for daydreaming, these sunrooms gleam with light and functionality
Full Story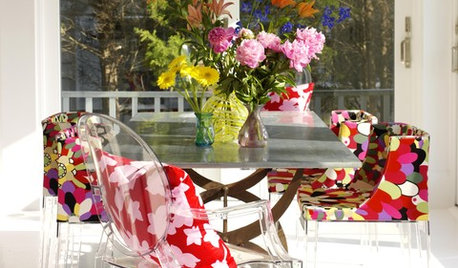
PORCHESThe Sunporch: A Room for All Seasons
Embrace the outdoors while staying sheltered from the elements with a bright, lounge-ready sunporch
Full Story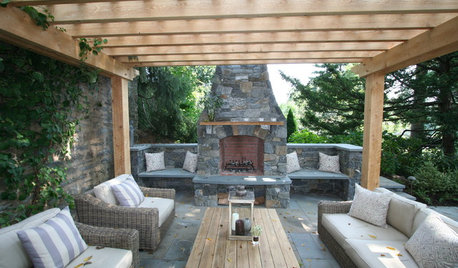
GARDENING AND LANDSCAPING3-Season Rooms: Fire Warms a Pergola-Covered Pennsylvania Patio
Amish-milled lumber and local bluestone set off a focal-point fireplace beautifully in this comfy outdoor living space
Full Story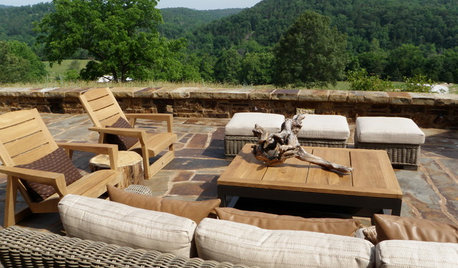
GARDENING AND LANDSCAPING3-Season Rooms: Luxe Meets Rustic on an Ozarks Terrace
Fire features, nature-inspired furnishings and native plants make a large terrace in the mountains as comfortable as can be
Full Story
COOL-SEASON CROPSCool-Season Vegetables: How to Grow Potatoes
This ever-popular tuber is a stalwart in spring and fall gardens and a staple in kitchens everywhere
Full Story








sturdy
persnicketydesign
Related Professionals
Oakley Architects & Building Designers · Pacific Grove Design-Build Firms · Clearfield Home Builders · Evans Home Builders · Kaysville Home Builders · Parkway Home Builders · Fairview General Contractors · Harvey General Contractors · Hermitage General Contractors · Kettering General Contractors · Klahanie General Contractors · Lakewood General Contractors · Oxon Hill General Contractors · San Elizario General Contractors · Travilah General Contractorssturdy
emmachas_gw Shaffer
persnicketydesign
sturdy
emmachas_gw Shaffer
jmjmommyOriginal Author
janbanks
ccoombs1
sewwhatsnew
sewwhatsnew
downsouth
carterinms
kami_luvsjamj
sunnny
Johnsteve44
Renee0829