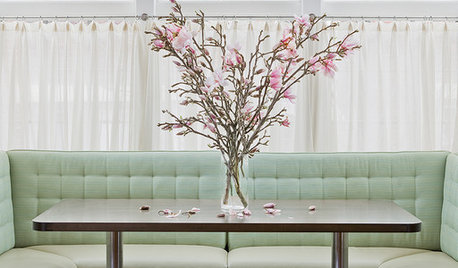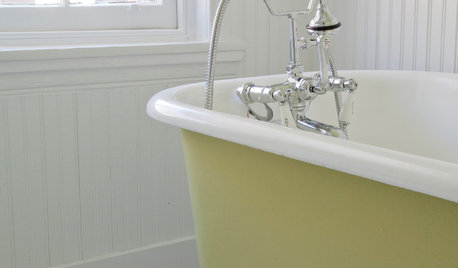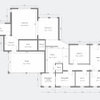Review my floorplan please
PharmD501
11 years ago
Related Stories

ARCHITECTUREThink Like an Architect: How to Pass a Design Review
Up the chances a review board will approve your design with these time-tested strategies from an architect
Full Story
PRODUCT PICKSGuest Picks: 21 Rave-Review Bookcases
Flip through this roundup of stylish shelves to find just the right book, toy and knickknack storage and display for you
Full Story
KITCHEN CABINETSCabinets 101: How to Choose Construction, Materials and Style
Do you want custom, semicustom or stock cabinets? Frameless or framed construction? We review the options
Full Story
CONTRACTOR TIPSBuilding Permits: What to Know About Green Building and Energy Codes
In Part 4 of our series examining the residential permit process, we review typical green building and energy code requirements
Full Story
MOST POPULAR5 Remodels That Make Good Resale Value Sense — and 5 That Don’t
Find out which projects offer the best return on your investment dollars
Full Story
CONTRACTOR TIPSBuilding Permits: The Final Inspection
In the last of our 6-part series on the building permit process, we review the final inspection and typical requirements for approval
Full Story
KITCHEN WORKBOOKHow to Remodel Your Kitchen
Follow these start-to-finish steps to achieve a successful kitchen remodel
Full Story
KITCHEN DESIGNPaging All Foodies: Your Banquette Is Ready
Please follow us to these 7 gorgeous dining nooks designed for everything from haute cuisine to s'mores
Full Story
BATHROOM DESIGNRub-a-Dub-Dub, Add Color to Your Tub
Perk up that old claw-foot with a hit of paint that’s as bold or subtle as you please
Full Story










bjewell1
chibimimi
Related Professionals
Auburn Hills Architects & Building Designers · Corpus Christi Architects & Building Designers · Palos Verdes Estates Architects & Building Designers · Rocky Point Architects & Building Designers · South Pasadena Architects & Building Designers · West Jordan Architects & Building Designers · Beavercreek Home Builders · Fresno Home Builders · Boardman General Contractors · Chicago Ridge General Contractors · DeSoto General Contractors · Forest Hills General Contractors · Halfway General Contractors · Kilgore General Contractors · National City General Contractorsautumn.4
autumn.4
mjlb
jimandanne_mi
lavender_lass
PharmD501Original Author
kirkhall