House elevation, Now I'm unsure about the style
thepond2007
15 years ago
Related Stories
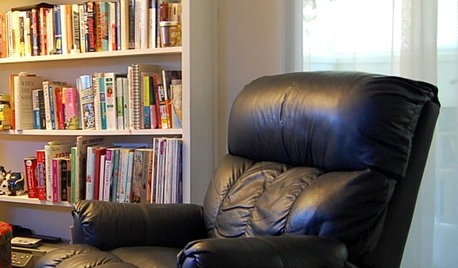
LIFEThe Beautiful Thing About Dad's Chair
My father had his own spot in the house. His father had his own spot. Now I have mine
Full Story
FUN HOUZZEverything I Need to Know About Decorating I Learned from Downton Abbey
Mind your manors with these 10 decorating tips from the PBS series, returning on January 5
Full Story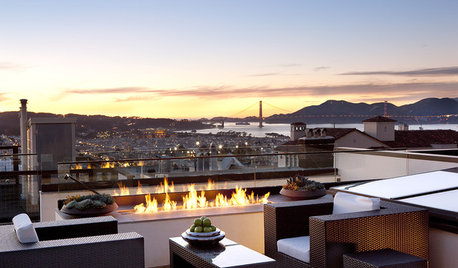
FUN HOUZZHouzz Call: Tell Us About Your Dream House
Let your home fantasy loose — the sky's the limit, and we want to hear all about it
Full Story
MATERIALSInsulation Basics: What to Know About Spray Foam
Learn what exactly spray foam is, the pros and cons of using it and why you shouldn’t mess around with installation
Full Story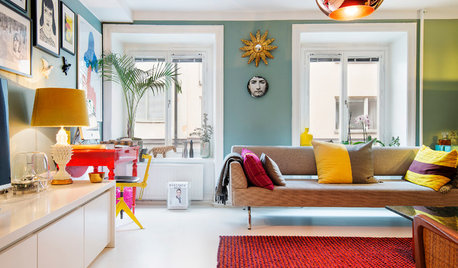
COLORBye-Bye, Minimalist White — The New Nordic Style Is All About Color
The Scandinavian color palette is moving away from pale, cool shades with hot new hues on walls and floors
Full Story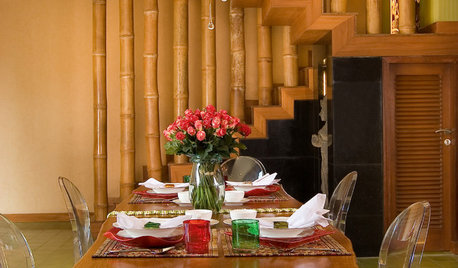
DECORATING GUIDESElements of Style: Much Ado About Bamboo
See 5 ways to bring this appealing plant into your home
Full Story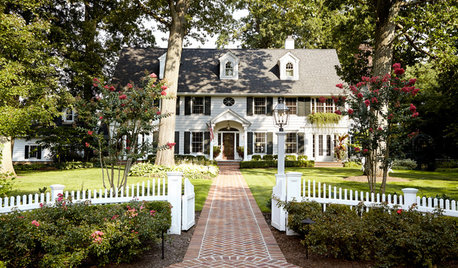
DECORATING GUIDESHouzz Tour: Much to Like About This Traditional Beauty
New elements mix well with old in a New Jersey family’s elegant and comfortable colonial revival home
Full Story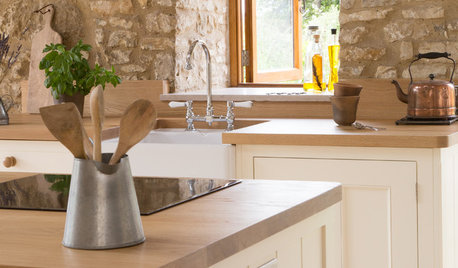
KITCHEN DESIGNHistoric Stone Barn Now a Country Farmhouse Kitchen
A designer carves out a cooking and dining space while carefully preserving the protected 17th-century structure
Full Story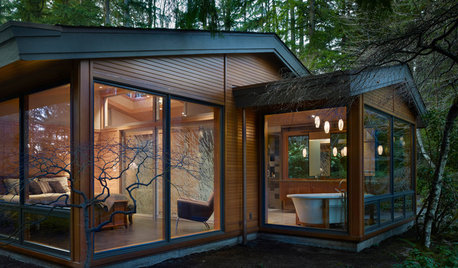
WORKING WITH PROS10 Things Architects Want You to Know About What They Do
Learn about costs, considerations and surprising things architects do — plus the quick route to pinning down their style
Full Story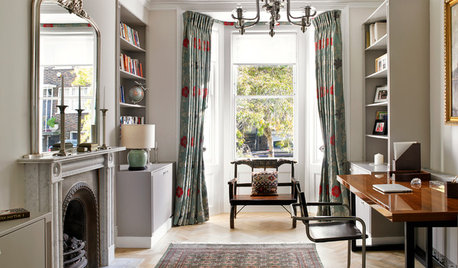
TRADITIONAL HOMESHouzz Tour: Basement Now a Light-Filled Family Living Space
Merging a house and a basement flat into one townhouse creates a spacious family home in London
Full Story





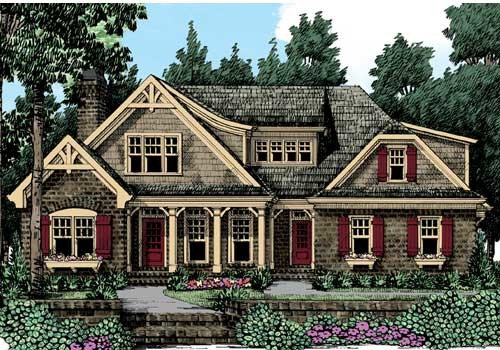

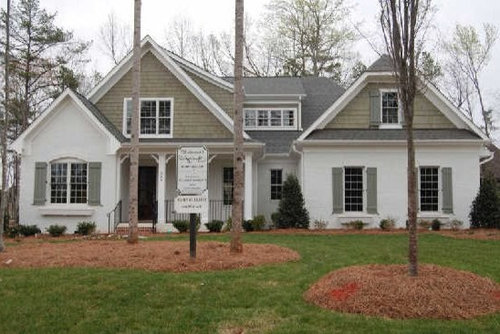
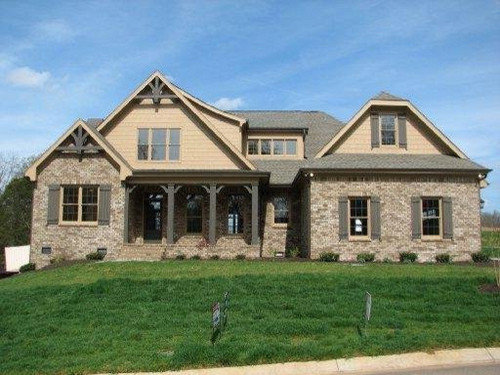
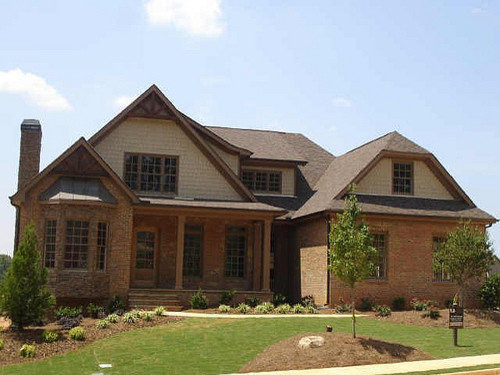
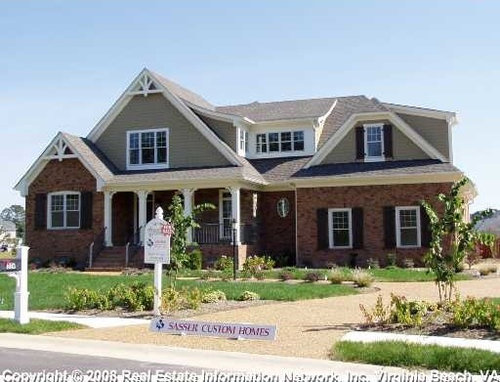
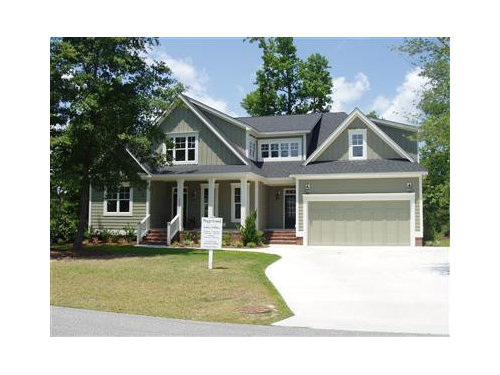
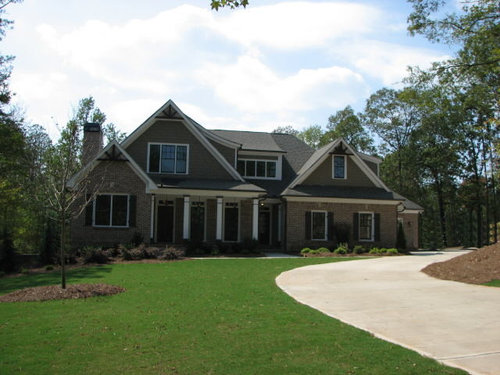
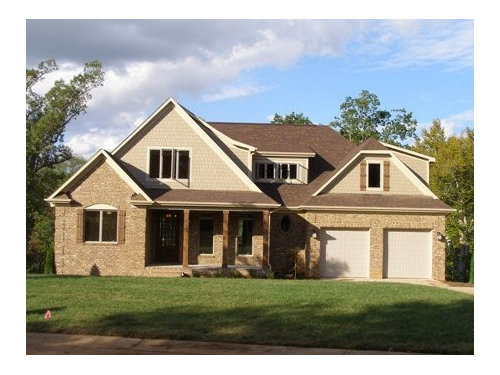



raenjapan
thegolfguy
Related Professionals
Rantoul Home Builders · Casa de Oro-Mount Helix Home Builders · Chula Vista Home Builders · Homestead Home Builders · Takoma Park Home Builders · Pooler General Contractors · Aberdeen General Contractors · Bloomington General Contractors · Boardman General Contractors · Casas Adobes General Contractors · Glenn Dale General Contractors · Groveton General Contractors · Kilgore General Contractors · Markham General Contractors · Panama City General Contractorsmegradek
worthy
thepond2007Original Author
thepond2007Original Author
chisue
thepond2007Original Author
chisue
thepond2007Original Author
chisue
bus_driver
thepond2007Original Author
chisue
thepond2007Original Author
solie
thepond2007Original Author
thepond2007Original Author
dalcolli
thepond2007Original Author
solie
thepond2007Original Author
thepond2007Original Author
drjoann