Radiant heating and regular heating/AC?....
armomto3boys
16 years ago
Related Stories

GREAT HOME PROJECTSHow to Add a Radiant Heat System
Enjoy comfy, consistent temperatures and maybe even energy savings with hydronic heating and cooling
Full Story
FLOORSIs Radiant Heating or Cooling Right for You?
Questions to ask before you go for one of these temperature systems in your floors or walls (yes, walls)
Full Story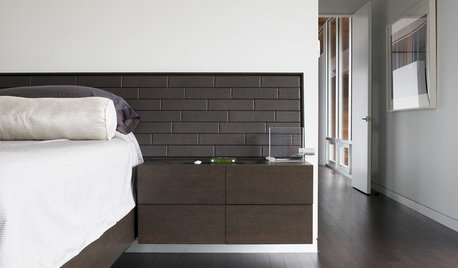
FLOORSFloors Warm Up to Radiant Heat
Toasty toes and money saved are just two benefits of radiant heat under your concrete, wood or tile floors
Full Story
FLOORSWhat to Ask When Considering Heated Floors
These questions can help you decide if radiant floor heating is right for you — and what your options are
Full Story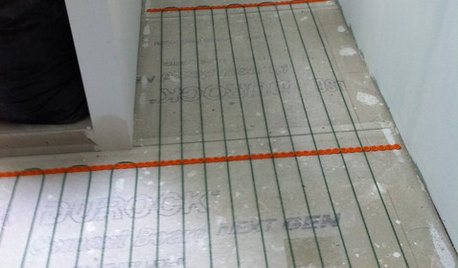
BATHROOM DESIGNWarm Up Your Bathroom With Heated Floors
If your bathroom floor is leaving you cold, try warming up to an electric heating system
Full Story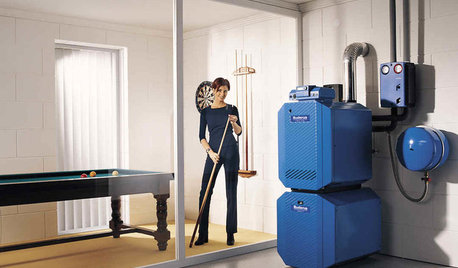
HOUSEKEEPING5 Steps to Improve Your Heating System Now
Increase your heater's efficiency and safety for lower energy bills and greater peace of mind this winter
Full Story
GREEN BUILDINGInsulation Basics: Heat, R-Value and the Building Envelope
Learn how heat moves through a home and the materials that can stop it, to make sure your insulation is as effective as you think
Full Story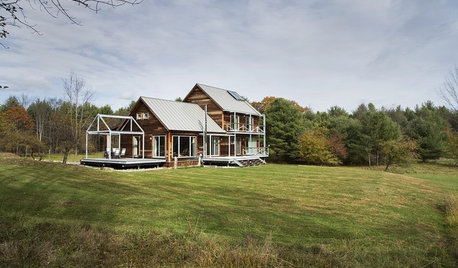
GREEN BUILDINGHouzz Tour: Passive House in Vermont Slashes Heating Bills
Its ecofriendly, low-maintenance design leaves a family with more time to relax and enjoy the weekend home
Full Story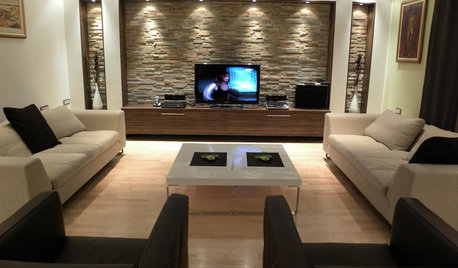
MORE ROOMSBeat the Heat: Escape to the Basement
When It's Too Hot or Rainy, Bring the Party Downstairs
Full Story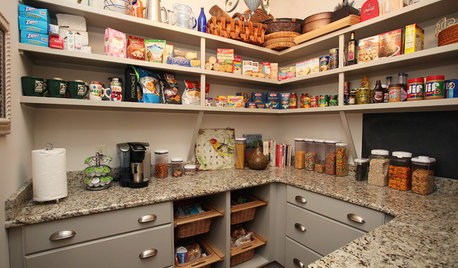
LIFEHow to Prepare for and Live With a Power Outage
When electricity loss puts food, water and heat in jeopardy, don't be in the dark about how to stay as safe and comfortable as possible
Full StoryMore Discussions









cynandjon
oruboris
Related Professionals
Casa de Oro-Mount Helix Home Builders · Syracuse Home Builders · Ashburn General Contractors · Aurora General Contractors · Cape Girardeau General Contractors · Dover General Contractors · Foothill Ranch General Contractors · La Marque General Contractors · Mount Holly General Contractors · Nashua General Contractors · Riverdale General Contractors · San Carlos Park General Contractors · Sauk Village General Contractors · Union Hill-Novelty Hill General Contractors · Vincennes General Contractorsbeacher003
fayemarie
dragonfly_
armomto3boysOriginal Author
cork2win
rabadger
lorraineal
montalvo
User
armomto3boysOriginal Author
pinktoes