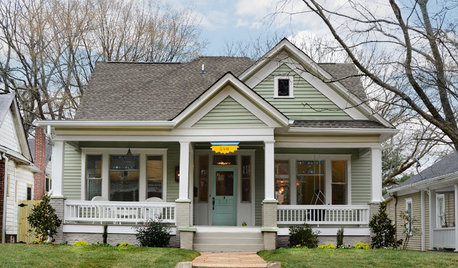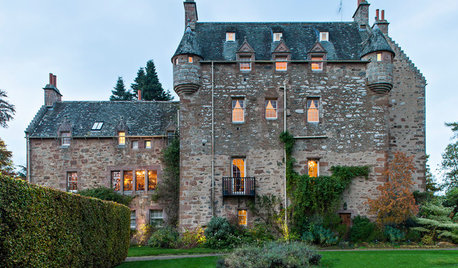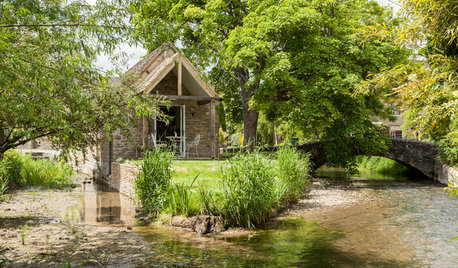Permission to nitpick my floorplan: Granted.
Ren
14 years ago
Related Stories

HOUZZ TOURSHouzz Tour: Lovingly Resurrecting a Historic Queen Anne
Dedication and a keen eye turn a neglected eyesore into the jewel of its Atlanta neighborhood
Full Story
SMALL HOMESHouzz Tour: Teatime for a Tiny Portable Home in Oregon
A tearoom, soaking tub and bed of tatami mats recall Japan in this 134-square-foot house on wheels
Full Story
TRADITIONAL ARCHITECTUREHouzz Tour: New Warmth for a 17th-Century Scottish Castle
A tasteful restoration project introduces modern comforts into a formerly chilly castle without compromising its character
Full Story
HOUZZ TOURSMy Houzz: An 18th-Century Cottage on a Tiny English Island
Once a place for a miller to store his cart, this tiny building is now a cozy home, redesigned using reclaimed materials
Full Story










RenOriginal Author
bigkahuna
Related Professionals
Glenn Heights Home Builders · Jurupa Valley Home Builders · Norco Home Builders · Four Corners General Contractors · Buena Park General Contractors · Claremont General Contractors · Clive General Contractors · Coronado General Contractors · Country Club Hills General Contractors · Greenville General Contractors · Panama City Beach General Contractors · Port Washington General Contractors · Seal Beach General Contractors · Titusville General Contractors · Wheeling General ContractorsRenOriginal Author
RenOriginal Author
RenOriginal Author
RenOriginal Author
bigkahuna
RenOriginal Author
alabamanicole
RenOriginal Author
bellamay
RenOriginal Author
marthaelena
RenOriginal Author
RenOriginal Author
macv
marthaelena
marthaelena
RenOriginal Author
alabamanicole
bigkahuna
RenOriginal Author