transition between herringbone plank tile floor and hardwood
elphaba_gw
10 years ago
Related Stories

REMODELING GUIDESTransition Time: How to Connect Tile and Hardwood Floors
Plan ahead to prevent unsightly or unsafe transitions between floor surfaces. Here's what you need to know
Full Story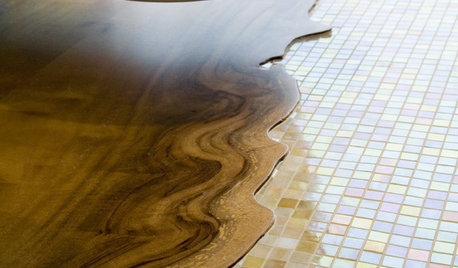
REMODELING GUIDES20 Great Examples of Transitions in Flooring
Wood in One Room, Tile or Stone in Another? Here's How to Make Them Work Together
Full Story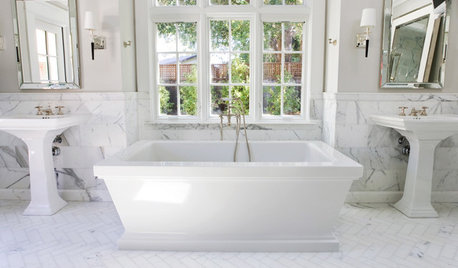
REMODELING GUIDESBang for Your Buck: Herringbone Tile Floors
Make an Ordinary Tile Extraordinary for Extra Pizzazz Underfoot
Full Story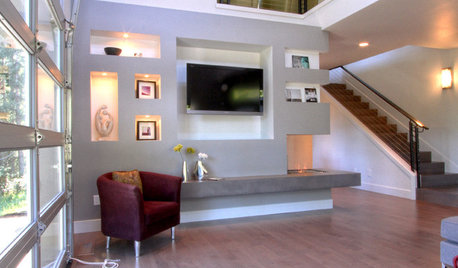
REMODELING GUIDESContractor Tips: Smooth Moves for Hardwood Floors
Dreaming of gorgeous, natural wood floors? Consider these professional pointers before you lay the first plank
Full Story
REMODELING GUIDESYour Floor: An Introduction to Solid-Plank Wood Floors
Get the Pros and Cons of Oak, Ash, Pine, Maple and Solid Bamboo
Full Story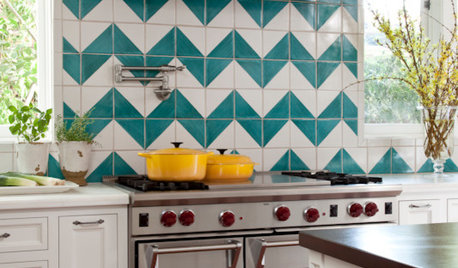
DECORATING GUIDESChevron, Herringbone, Flame Stitch: What’s the Difference?
Make the right point by learning the differences among these 3 popular zigzag patterns
Full Story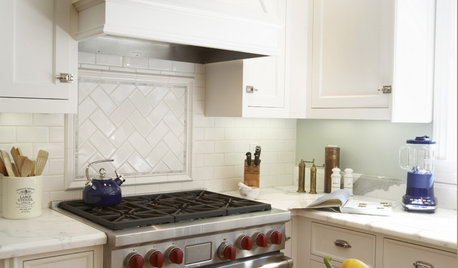
PATTERNDesign Details: Herringbone Around the Home
Add interest and class to backsplashes, floors, walkways, and even the fireplace
Full Story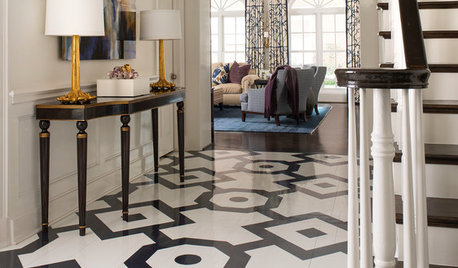
FLOORS6 Alternative Flooring Ideas to Kick Up Your Style
Rubber, cork, concrete and other materials are worthy options in lieu of hardwood or tile
Full Story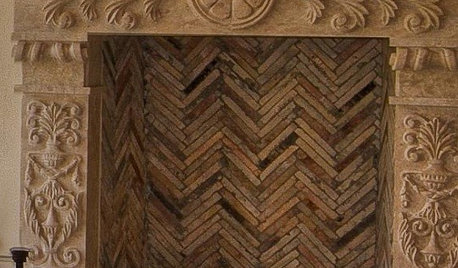
DESIGN DICTIONARYHerringbone
The herringbone pattern is composed of alternating rectangles arranged in zigzags
Full Story0

MATERIALSWhat to Ask Before Choosing a Hardwood Floor
We give you the details on cost, installation, wood varieties and more to help you pick the right hardwood flooring
Full Story





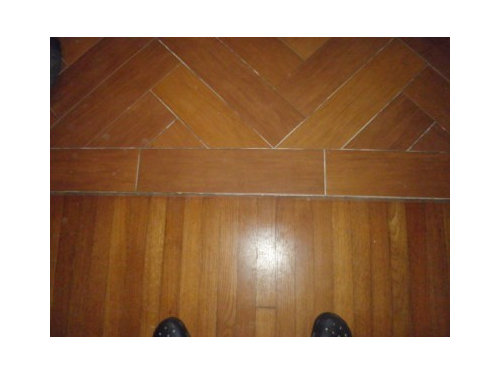
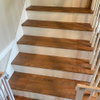
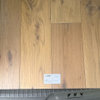

gregmills_gw
TxMarti
Related Professionals
Carmel Flooring Contractors · Melbourne Flooring Contractors · Pittsburg Flooring Contractors · Roselle Flooring Contractors · South Lake Tahoe Flooring Contractors · Stoneham Flooring Contractors · Princeton Carpet Dealers · The Crossings General Contractors · Arlington General Contractors · Fort Pierce General Contractors · Glenn Dale General Contractors · Kilgore General Contractors · San Elizario General Contractors · Sulphur General Contractors · Woodmere General ContractorsVertise
elphaba_gwOriginal Author
Vertise
Vertise
arook31