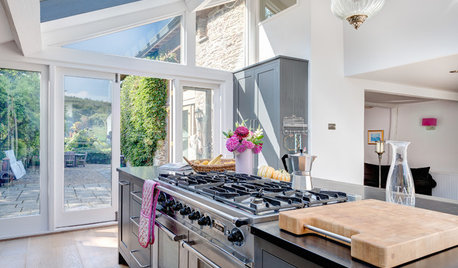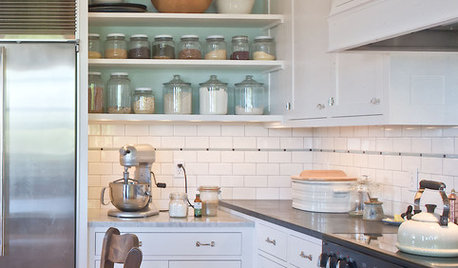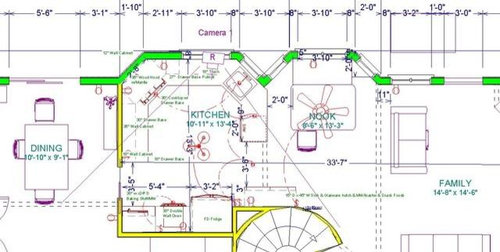Corner Range Layout/Follow-up on Baking Center Question
becktheeng
15 years ago
Related Stories

KITCHEN DESIGNKitchen of the Week: Updated French Country Style Centered on a Stove
What to do when you've got a beautiful Lacanche range? Make it the star of your kitchen renovation, for starters
Full Story
KITCHEN DESIGNHow to Set Up a Kitchen Work Triangle
Efficiently designing the path connecting your sink, range and refrigerator can save time and energy in the kitchen
Full Story
REMODELING GUIDESPlanning a Kitchen Remodel? Start With These 5 Questions
Before you consider aesthetics, make sure your new kitchen will work for your cooking and entertaining style
Full Story
ORGANIZINGPre-Storage Checklist: 10 Questions to Ask Yourself Before You Store
Wait, stop. Do you really need to keep that item you’re about to put into storage?
Full Story
KITCHEN DESIGN9 Questions to Ask When Planning a Kitchen Pantry
Avoid blunders and get the storage space and layout you need by asking these questions before you begin
Full Story
KITCHEN DESIGNDetermine the Right Appliance Layout for Your Kitchen
Kitchen work triangle got you running around in circles? Boiling over about where to put the range? This guide is for you
Full Story
LIFESimple Pleasures: The Joy of Baking
Fill your house with a heavenly scent and your heart with cheer by making time to bake
Full Story
WORKING WITH PROS12 Questions Your Interior Designer Should Ask You
The best decorators aren’t dictators — and they’re not mind readers either. To understand your tastes, they need this essential info
Full Story
KITCHEN DESIGNLove to Bake? Try These 13 Ideas for a Better Baker's Kitchen
Whether you dabble in devil's food cake or are bidding for a bake-off title, these kitchen ideas will boost your baking experience
Full Story
HOUSEKEEPINGHow to Clean Your Range and Oven
Experts serve up advice on caring for these kitchen appliances, which work extra hard during the holidays
Full StorySponsored
Columbus Area's Luxury Design Build Firm | 17x Best of Houzz Winner!
More Discussions













becktheengOriginal Author
becktheengOriginal Author
Related Professionals
Glens Falls Kitchen & Bathroom Designers · New Castle Kitchen & Bathroom Designers · San Jose Kitchen & Bathroom Designers · Glen Allen Kitchen & Bathroom Remodelers · Olney Kitchen & Bathroom Remodelers · Rochester Kitchen & Bathroom Remodelers · Schiller Park Kitchen & Bathroom Remodelers · Toledo Kitchen & Bathroom Remodelers · Berkeley Heights Cabinets & Cabinetry · Crestview Cabinets & Cabinetry · Forest Hills Cabinets & Cabinetry · Potomac Cabinets & Cabinetry · University Park Cabinets & Cabinetry · Brentwood Tile and Stone Contractors · Spartanburg Tile and Stone Contractorslaxsupermom
malhgold
becktheengOriginal Author
Fori
becktheengOriginal Author
becktheengOriginal Author