Opinions Requested on KD Initial Plan
tubeman
12 years ago
Related Stories

REMODELING GUIDES6 Steps to Planning a Successful Building Project
Put in time on the front end to ensure that your home will match your vision in the end
Full Story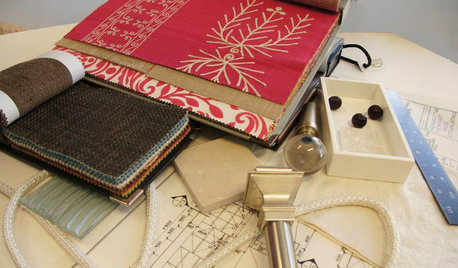
DECORATING GUIDESWorking With Pros: When a Design Plan Is Right for You
Don’t want full service but could use some direction on room layout, furnishings and colors? Look to a designer for a plan
Full Story
REMODELING GUIDES10 Features That May Be Missing From Your Plan
Pay attention to the details on these items to get exactly what you want while staying within budget
Full Story
MOST POPULARIs Open-Plan Living a Fad, or Here to Stay?
Architects, designers and Houzzers around the world have their say on this trend and predict how our homes might evolve
Full Story
DECORATING GUIDES9 Planning Musts Before You Start a Makeover
Don’t buy even a single chair without measuring and mapping, and you’ll be sitting pretty when your new room is done
Full Story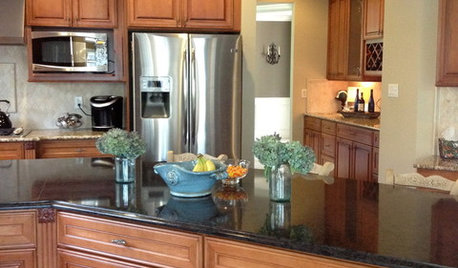
DECORATING GUIDESThe Hottest Houzz Discussion Topics of 2012
Discussions rocked and rolled this year with advice, support, budding friendships — and oh, yes, a political opinion or two
Full Story
BATHROOM WORKBOOKStandard Fixture Dimensions and Measurements for a Primary Bath
Create a luxe bathroom that functions well with these key measurements and layout tips
Full Story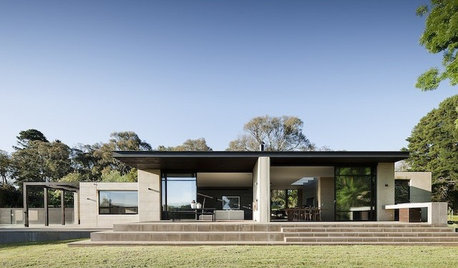
MODERN HOMESHouzz Tour: Nature Dictates a Dynamic Australian Design
Earthy materials and a respect for trees are just the start of how this modern home embraces the beauty of the outdoors
Full Story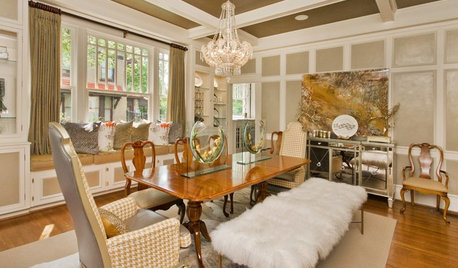
WORKING WITH AN INTERIOR DESIGNER5 Qualities of a Happy Designer-Client Relationship
Cultivate trust, flexibility and more during a design project, and it could be the beginning of a beautiful alliance
Full Story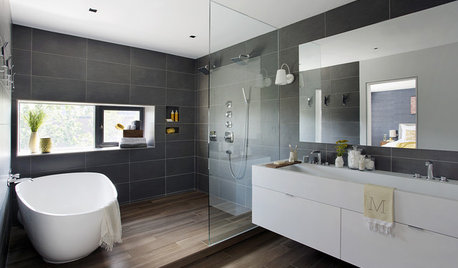
SHOWERSYour Guide to Shower Floor Materials
Discover the pros and cons of marble, travertine, porcelain and more
Full Story





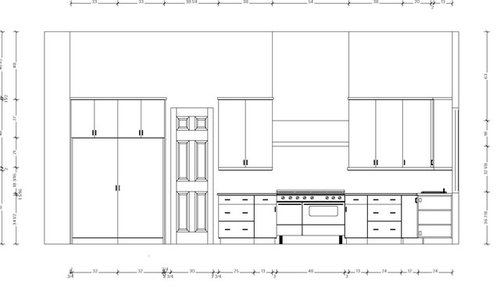





tubemanOriginal Author
CEFreeman
Related Professionals
Clute Kitchen & Bathroom Designers · Glens Falls Kitchen & Bathroom Designers · Peru Kitchen & Bathroom Designers · Pleasanton Kitchen & Bathroom Designers · Plymouth Kitchen & Bathroom Designers · Chester Kitchen & Bathroom Remodelers · Londonderry Kitchen & Bathroom Remodelers · Warren Kitchen & Bathroom Remodelers · Eureka Cabinets & Cabinetry · Glendale Heights Cabinets & Cabinetry · Sunset Cabinets & Cabinetry · Tenafly Cabinets & Cabinetry · West Freehold Cabinets & Cabinetry · Liberty Township Cabinets & Cabinetry · Channahon Tile and Stone Contractorslascatx
palimpsest
User
tubemanOriginal Author
User
tubemanOriginal Author
lisa_a
User
Kode
lavender_lass
palimpsest
tubemanOriginal Author
mamadadapaige