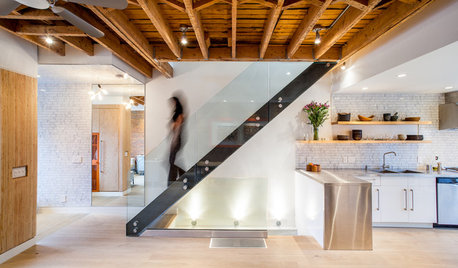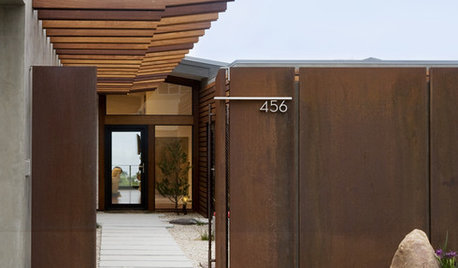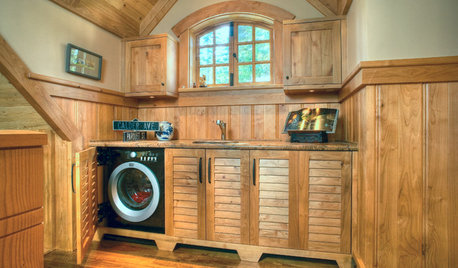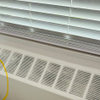what is a load calculation?
drcindy
14 years ago
Related Stories

KNOW YOUR HOUSEBuilding or Remodeling? Get the Lowdown on Load Codes
Sometimes standard isn’t enough. Learn about codes for structural loads so your home will stay strong over time
Full Story
REMODELING GUIDESHouse Planning: When You Want to Open Up a Space
With a pro's help, you may be able remove a load-bearing wall to turn two small rooms into one bigger one
Full Story
GREAT HOME PROJECTSHow to Add a Radiant Heat System
Enjoy comfy, consistent temperatures and maybe even energy savings with hydronic heating and cooling
Full Story
HOUZZ TOURSMy Houzz: Midcentury Modern Style Transforms a Vineyard Bungalow
Spectacular surroundings and iconic design inspiration meet in a major overhaul of a 1960s Ontario home
Full Story
DECORATING GUIDESRustic Country Style Meets Sleek City Chic
And both sides couldn't be happier. See how to mix urban and rural design touches for a seamless state of modern grace
Full Story
HOUZZ TOURSHouzz Tour: Restored Eichler on the Waterfront
1962 Eichler Sheds '80s Layers to Get Its Classic Lines Back
Full Story
MOST POPULAR8 Things Successful Architects and Designers Do
Good architects tell a story and engage the senses. They understand the rules — and know when to break them
Full Story
LAUNDRY ROOMSClever Ways to Hide a Laundry Station
When you don’t have a whole room to devote to the wash, use these solutions to tuck the machines out of view
Full Story
REMODELING GUIDESWhat to Know Before You Tear Down That Wall
Great Home Projects: Opening up a room? Learn who to hire, what it’ll cost and how long it will take
Full Story
HOUZZ TOURSHouzz Tour: Modern Treetop Living in Sydney
Encouraging connections and calm, this Australian family home among the trees is all about subtlety
Full Story







veesubotee
creek_side
Related Professionals
Bel Air Solar Energy Systems · Dana Point Solar Energy Systems · Little Ferry Solar Energy Systems · Payson Solar Energy Systems · Crystal Home Automation & Home Media · Los Alamitos Home Automation & Home Media · Manhattan Home Automation & Home Media · Pasadena Home Automation & Home Media · Phoenix Home Automation & Home Media · South San Francisco Home Automation & Home Media · Markham Electricians · Chelsea Fireplaces · Colorado Springs Fireplaces · Freehold Fireplaces · Knoxville FireplacesdrcindyOriginal Author