Breakfast Nook needs a new look
anita55
15 years ago
Related Stories
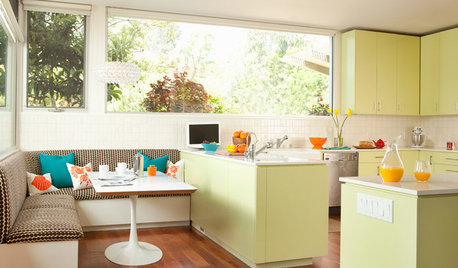
KITCHEN DESIGNBreakfast Nooks, Sunny Side Up
Banish early-morning darkness with a bright breakfast nook — even if a window is only in your dreams
Full Story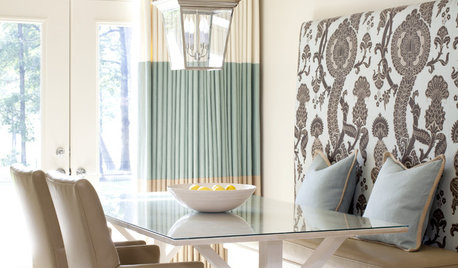
11 Ways to Dress Up Your Breakfast Nook
A dash of formalwear can help your kitchen nook work from croissant to cocktails. These 11 tips get you started
Full Story
KITCHEN DESIGN19 Ways to Create a Cozy Breakfast Nook
No rude awakenings here. Start your day the gentle way, with a snuggly corner for noshing
Full Story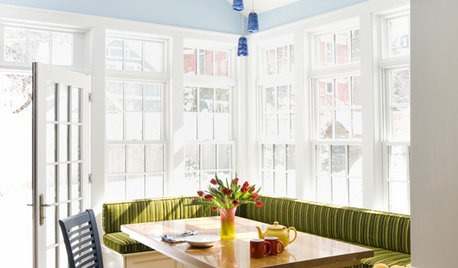
KITCHEN DESIGNRenovation Detail: The Built-In Breakfast Nook
On the menu: one order of cozy seating with plentiful sides of storage. For the kitchen or any other room, built-ins fit the bill
Full Story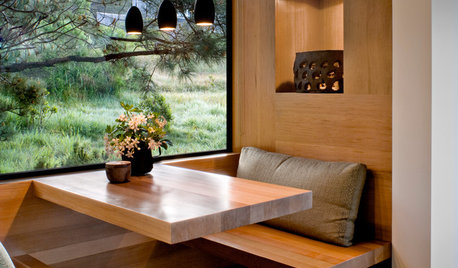
DINING ROOMS12 Breakfast Nooks Cool Enough for a Dinner Party
The banquette where you sip your morning coffee can also make a cozy corner for an intimate supper or a game night
Full Story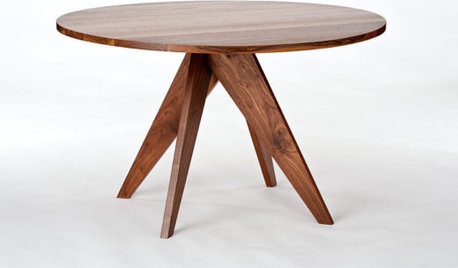
PRODUCT PICKSGuest Picks: Creating a Cozy Breakfast Nook
A modern table, banquette seating and a few colorful accessories make a spot you'll hate to leave on Sunday mornings
Full Story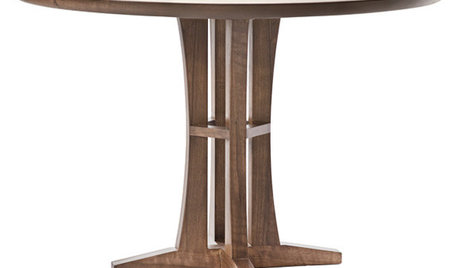
PRODUCT PICKSGuest Picks: 20 Pieces for a Casual Breakfast Area
Skip the formalities and get right to gathering 'round an easygoing nook filled with pared-down furniture and accessories
Full Story
REMODELING GUIDESGet What You Need From the House You Have
6 ways to rethink your house and get that extra living space you need now
Full Story
PETSWhat You Need to Know Before Buying Chicks
Ordering chicks for your backyard coop? Easy. But caring for them requires planning and foresight. Here's what to do
Full Story
ARCHITECTUREDo You Really Need That Hallway?
Get more living room by rethinking the space you devote to simply getting around the house
Full Story










graywings123
gracie01 zone5 SW of Chicago
Related Professionals
Ashwaubenon Interior Designers & Decorators · Ridgefield Interior Designers & Decorators · Annandale Furniture & Accessories · Marietta Furniture & Accessories · Roswell Furniture & Accessories · San Diego Furniture & Accessories · Hoffman Estates Furniture & Accessories · Mill Valley Furniture & Accessories · Pinehurst Furniture & Accessories · Hastings Custom Artists · Salem Custom Artists · Laguna Niguel Lighting · Brenham Window Treatments · Gadsden Window Treatments · Palm Beach Gardens Window Treatmentsteacats
anita55Original Author
teacats