To eliminate, or not to eliminate, a FR doorway
gardenwebber
16 years ago
Related Stories

HEALTHY HOMEWhat to Know About Controlling Dust During Remodeling
You can't eliminate dust during construction, but there are ways to contain and remove as much of it as possible
Full Story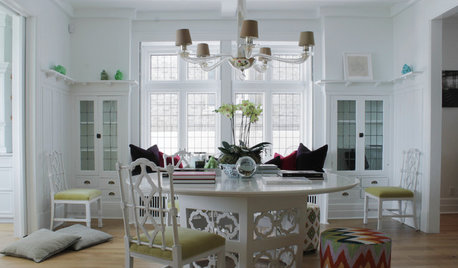
HOUZZ TOURSMy Houzz: Going White and Bright in Montreal
White lacquer and wider doorways help create an airer backdrop for colorful contemporary art in a 1910 Arts and Crafts home
Full Story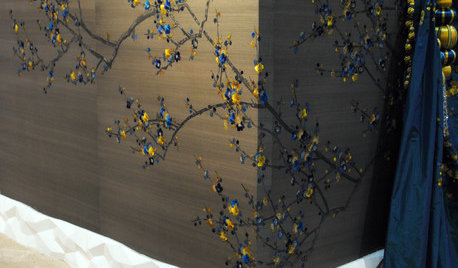
REMODELING GUIDESDesign Details: Moldings — or Not?
16 new and unusual ways to trim your doors, floors and ceilings
Full Story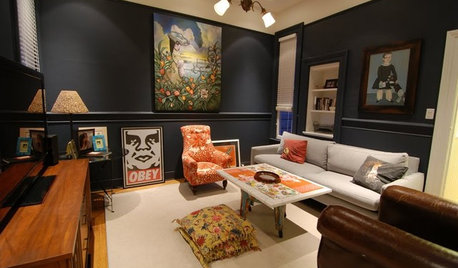
DECORATING GUIDESThe Case for the Anti-Accent Wall
Go ahead, paint everything the same color (even the trim)
Full Story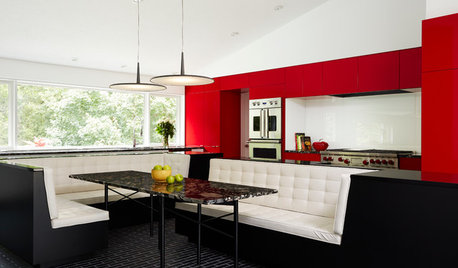
COLORFUL KITCHENSKitchen of the Week: Bold Color-Blocking and a Central Banquette
Glossy red cabinets contrast with black surfaces and white seating in this cooking-dining space designed for entertaining
Full Story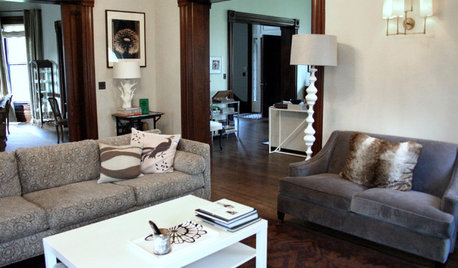
TRIMRosette Blocks Show It's Hip to Be Square
This decorative window and door trim detail adds a fashionable design note in traditional and transitional homes
Full Story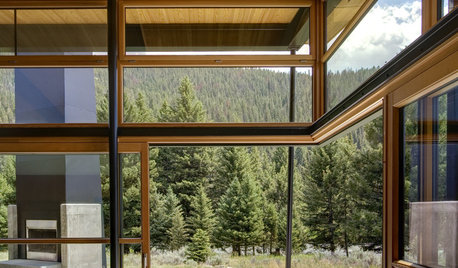
DECORATING GUIDES16 Great Ways to Use Living Room Corners
Are you wasting the space where your walls meet? Check out these cleverly occupied corners to decide
Full Story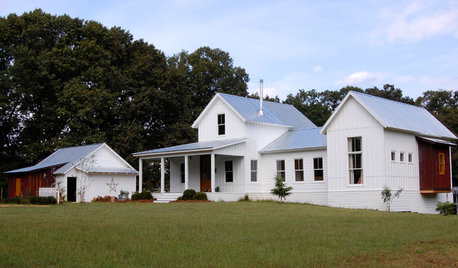
COLORFUL HOMESMy Houzz: Colorful and Clever DIY Touches Fill an Alabama Farmhouse
Antiques, repurposed items and a whole lotta hard work give a family home cheery, personable style
Full Story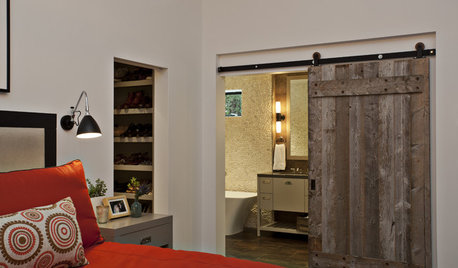
ROOM OF THE DAYRoom of the Day: Roughing Up a Contemporary Master Bath
Natural materials and toothy textures help a sleek bathroom fit a rustic house
Full Story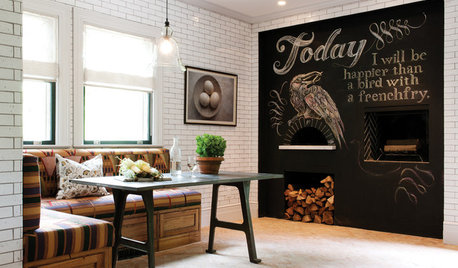
KITCHEN DESIGNKitchen of the Week: Chestnut and an Open Fire in Connecticut
Antique chestnut boards give a kitchen with a wood-burning oven vintage flair, balancing its modern amenities
Full StoryMore Discussions






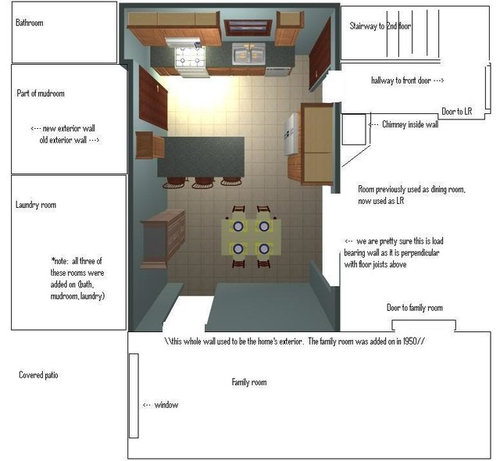




annzgw
gardenwebberOriginal Author
Related Professionals
Fort Smith Interior Designers & Decorators · Suisun City Interior Designers & Decorators · Evanston Furniture & Accessories · Franklin Furniture & Accessories · Nashville Furniture & Accessories · Eau Claire Furniture & Accessories · Duluth Furniture & Accessories · Los Gatos Furniture & Accessories · Mahwah Furniture & Accessories · New Bedford Custom Artists · Laguna Beach Lighting · Palm Springs Lighting · Sarasota Lighting · Brenham Window Treatments · El Mirage Window Treatmentsyborgal
gardenwebberOriginal Author
CaroleOH
kgwlisa
kgwlisa
gardenwebberOriginal Author
les917
CaroleOH
oceanna
Sujafr
Sujafr
squirrelheaven
gardenwebberOriginal Author