Anyone using a fir subfloor as a primary floor?
artemis78
15 years ago
Featured Answer
Sort by:Oldest
Comments (23)
flatcoat2004
15 years agoRelated Professionals
Baltimore Kitchen & Bathroom Designers · Brownsville Kitchen & Bathroom Designers · El Sobrante Kitchen & Bathroom Designers · Frankfort Kitchen & Bathroom Designers · Moraga Kitchen & Bathroom Designers · Mount Prospect Kitchen & Bathroom Designers · Palm Harbor Kitchen & Bathroom Designers · Schenectady Kitchen & Bathroom Designers · Broadlands Kitchen & Bathroom Remodelers · Manassas Kitchen & Bathroom Remodelers · Niles Kitchen & Bathroom Remodelers · Pearl City Kitchen & Bathroom Remodelers · Palos Verdes Estates Cabinets & Cabinetry · Vermillion Cabinets & Cabinetry · Baldwin Tile and Stone Contractorspbrisjar
15 years agosprengle1
15 years agoajpl
15 years agosprengle1
15 years agoCircus Peanut
15 years agonovember
15 years agoflatcoat2004
15 years agosprengle1
15 years agogolddust
15 years agoCircus Peanut
15 years agoflatcoat2004
15 years agoUser
15 years agosautesmom Sacramento
15 years agoartemis78
15 years agoCircus Peanut
15 years agola_koala
15 years agoUser
15 years agoartemis78
15 years agola_koala
15 years agoUser
15 years agoartemis78
15 years ago
Related Stories

MUDROOMSThe Cure for Houzz Envy: Mudroom Touches Anyone Can Do
Make a utilitarian mudroom snazzier and better organized with these cheap and easy ideas
Full Story
KITCHEN DESIGNThe Cure for Houzz Envy: Kitchen Touches Anyone Can Do
Take your kitchen up a notch even if it will never reach top-of-the-line, with these cheap and easy decorating ideas
Full Story
LAUNDRY ROOMSThe Cure for Houzz Envy: Laundry Room Touches Anyone Can Do
Make fluffing and folding more enjoyable by borrowing these ideas from beautifully designed laundry rooms
Full Story
KITCHEN DESIGNWhat to Know About Using Reclaimed Wood in the Kitchen
One-of-a-kind lumber warms a room and adds age and interest
Full Story
REMODELING GUIDESWhen to Use Engineered Wood Floors
See why an engineered wood floor could be your best choice (and no one will know but you)
Full Story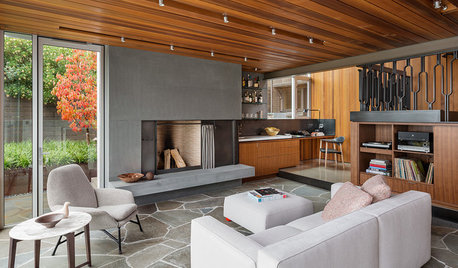
FLOORSHow to Get a Tile Floor Installed
Inventive options and durability make tile a good choice for floors. Here’s what to expect
Full Story
GREEN BUILDINGWorld of Design: The Joy of Moss and Its Modern Uses
This great design plant is 400 million years in the making. See how it’s inspiring art, soothing spaces and building design
Full Story
DECORATING GUIDESDecorating 101: How to Use White Right
If you’ve ever been in white-paint-swatch limbo, you know white can be tricky to work with. Here’s how to get the fresh look you’re after
Full Story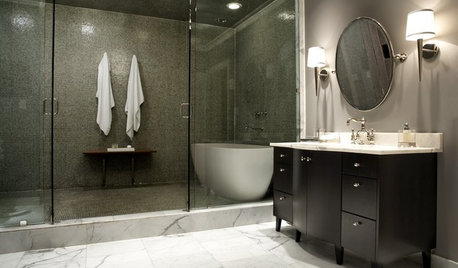
KITCHEN DESIGNUsing White Marble: Hot Debate Over a Classic Beauty
Do you love perfection or patina? Here's how to see if marble's right for you
Full StoryMore Discussions






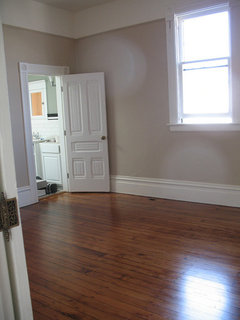


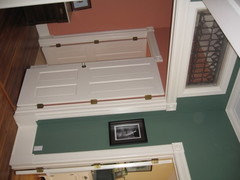
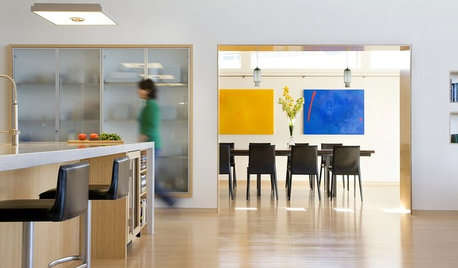



Circus Peanut