Trying to configure an aluminum cantilevered balcony.
Alyce Venice
17 years ago
Related Stories
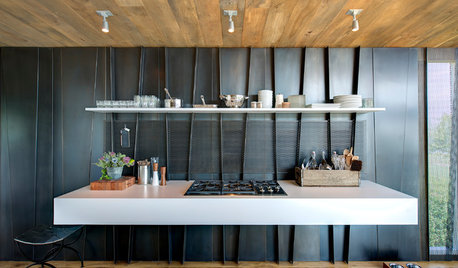
MODERN STYLE12 Stylish Kitchen Counters That Seem to Float in Space
Take your culinary zone to new heights with a cantilevered countertop that’s visually appealing and practical
Full Story
ARCHITECTUREThe Bay Window Goes Modern
Square tubes, cantilevered cubes, mixed glass ... new plays on bay windows are boldly branching out in modern architecture
Full Story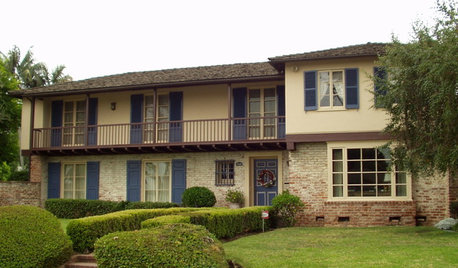
ARCHITECTURERoots of Style: Colonial Monterey Sets the Stage for Unique Design
French, Spanish and English features mix in enigmatic Monterey-style architecture. Here's how to recognize this type of home
Full Story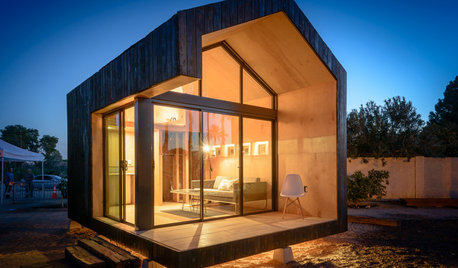
SMALL SPACESDesign Lessons From Tiny Homes
Microspaces in a Phoenix exhibition abound in innovative ideas we can all use
Full Story
BATHROOM DESIGN12 Designer Tips to Make a Small Bathroom Better
Ensure your small bathroom is comfortable, not cramped, by using every inch wisely
Full Story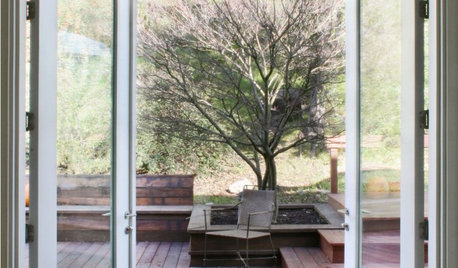
MOST POPULARFind the Right Glass Door for Your Patio
It’s more than just a patio door — it’s an architectural design element. Here’s help for finding the right one for your home and lifestyle
Full Story
KITCHEN DESIGNHouzz Call: Pros, Show Us Your Latest Kitchen!
Tiny, spacious, modern, vintage ... whatever kitchen designs you've worked on lately, we'd like to see
Full Story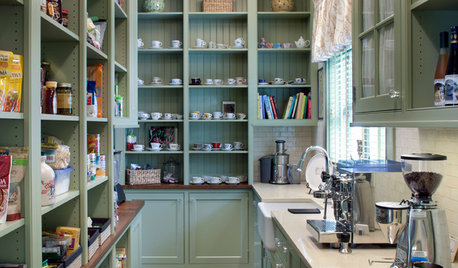
KITCHEN STORAGEShow Us Your Hardworking Pantry
Do you have a clever and convenient kitchen storage setup? Throw some light on the larder and share your pictures and strategies
Full Story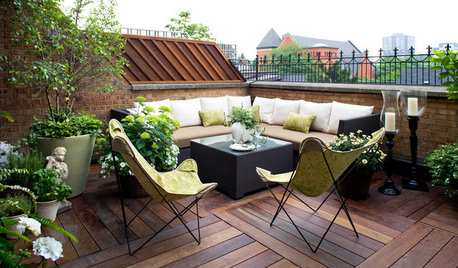
GARDENING AND LANDSCAPING10 Ways to Enjoy Your Outdoor Room More
Step up the comfiness and convenience of your porch, patio or yard to make time spent outdoors even better
Full Story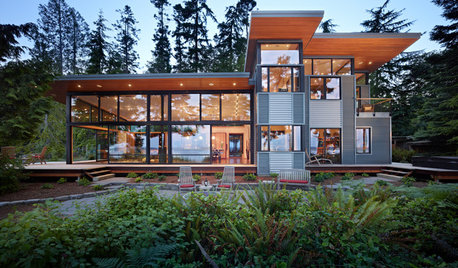
HOUZZ TOURSHouzz Tour: Natural Meets Industrial in a Canal-Side Washington Home
Wood and steel mix with copious glass in a contemporary new build that seamlessly transitions to the outdoors
Full Story





brickeyee
fixizin
Related Professionals
Framingham Furniture & Accessories · Gages Lake Furniture & Accessories · East Riverdale General Contractors · Lakewood General Contractors · New River General Contractors · Norridge General Contractors · Red Wing General Contractors · The Hammocks General Contractors · Troutdale General Contractors · Warren General Contractors · Winfield General Contractors · Lenexa Siding & Exteriors · Saint Petersburg Siding & Exteriors · Wheeling Siding & Exteriors · Yorkville Siding & Exteriors