My new rental house - furniture layout
threedgrad
15 years ago
Related Stories
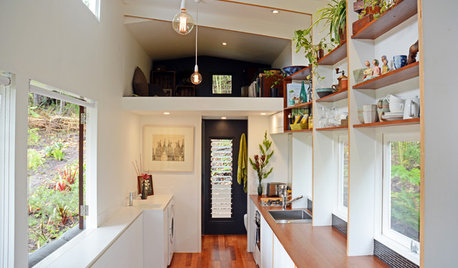
SMALL HOMESTiny Houzz: A Retractable Bed and Double-Duty Furniture Make It Work
Architecture graduates work with a builder to create a stylish tiny house with an efficient layout and a roomy feel
Full Story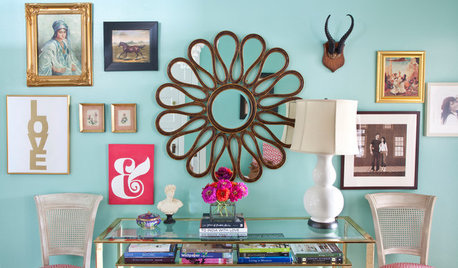
HOUZZ TOURSHouzz Tour: Energy and Color Aplenty in a Live-Work Rental
Awash in bright color and happy patterns, this joyous home with an office works beautifully for a designer and her family
Full Story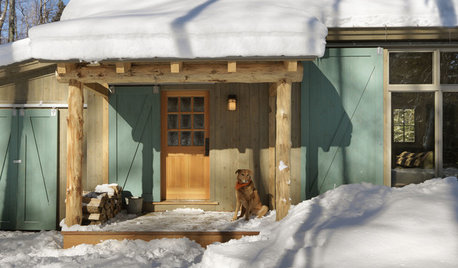
RUSTIC STYLE10 Cabin Rental Basics for City Slickers
Stay warm, dry and safe while you’re enjoying winter cabin life with this valuable advice
Full Story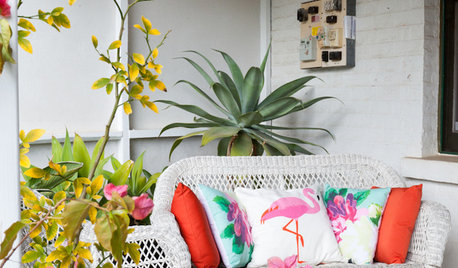
DECORATING GUIDESHouzz Tour: Clever DIY Tricks Warm a Rustic Rental Cottage
An interior designer finds ways to beautify her family’s temporary home — and still keep the landlord happy
Full Story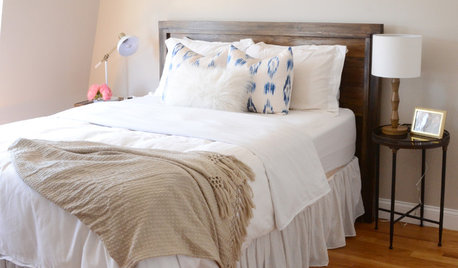
APARTMENTSMy Houzz: Eclectic Style in a South Boston Rental
Small-space storage solutions and a relaxed, curated aesthetic define a couple’s 640-square-foot apartment
Full Story
Guest Picks: Assemble a Summer Rental Survival Kit
Cover up sketchy furniture and floors, add cheery decorations and set a beautiful table in a bare-bones summer rental home
Full Story
DECLUTTERINGDownsizing Help: Choosing What Furniture to Leave Behind
What to take, what to buy, how to make your favorite furniture fit ... get some answers from a homeowner who scaled way down
Full Story
DECORATING GUIDESHow to Get Your Furniture Arrangement Right
Follow these 10 basic layout rules for a polished, pulled-together look in any room
Full Story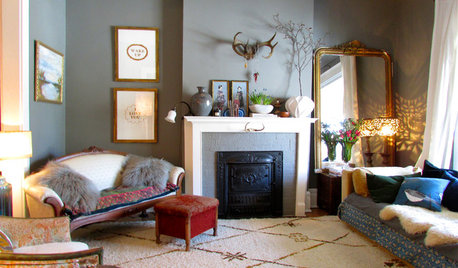
HOUZZ TOURSMy Houzz: Creative Layers Bedeck a Family's Toronto Rental
Eclectic touches, personal treasures and plenty of color harmonize beautifully for a musical couple and their kids in Canada
Full Story
DECORATING GUIDESHow to Plan a Living Room Layout
Pathways too small? TV too big? With this pro arrangement advice, you can create a living room to enjoy happily ever after
Full Story





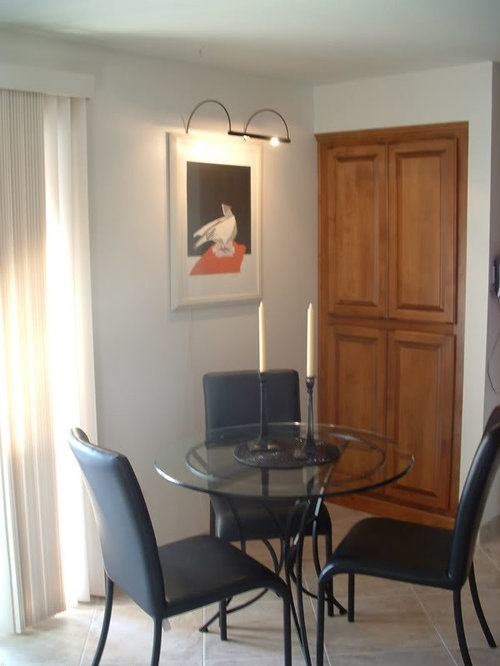


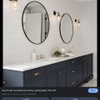

les917
dilly_dally
Related Professionals
Mount Vernon Interior Designers & Decorators · Ashwaubenon Interior Designers & Decorators · Rockland Interior Designers & Decorators · Tahoe City Interior Designers & Decorators · Nashville Furniture & Accessories · Shakopee Furniture & Accessories · Tucson Furniture & Accessories · Eau Claire Furniture & Accessories · Woodbury Furniture & Accessories · Southchase Custom Artists · Orcutt Lighting · East Setauket Window Treatments · Kent Window Treatments · Palm Beach Gardens Window Treatments · Rockledge Window TreatmentsthreedgradOriginal Author
threedgradOriginal Author