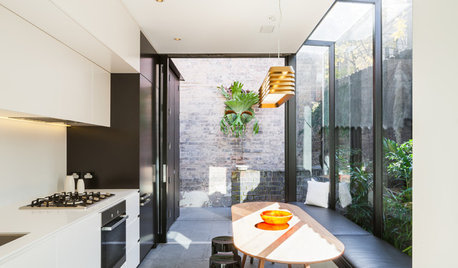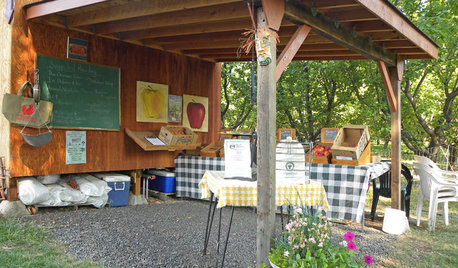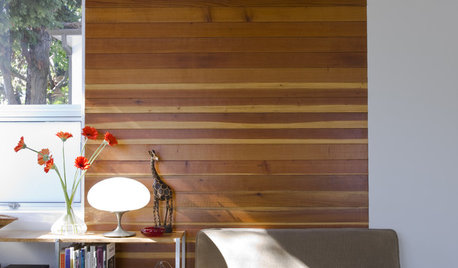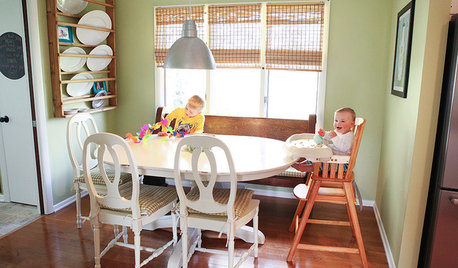Which way would you tile? Another decision!
dcvoigt
15 years ago
Related Stories

LANDSCAPE DESIGNGarden Overhaul: Which Plants Should Stay, Which Should Go?
Learning how to inventory your plants is the first step in dealing with an overgrown landscape
Full Story
KITCHEN DESIGNHouzz Quiz: Which Kitchen Backsplash Material Is Right for You?
With so many options available, see if we can help you narrow down the selection
Full Story
FURNITUREWhich Dining Table Shape Should You Choose?
Rectangular, oval, round or square: Here are ways to choose your dining table shape (or make the most of the one you already have)
Full Story
DECORATING GUIDESThe Dumbest Decorating Decisions I’ve Ever Made
Caution: Do not try these at home
Full Story
HOUZZ TOURSMy Houzz: The Orchard and the Life-Changing Decision
Toxins give way to pure, wholesome produce and passionately green living in this home and orchard in Eastern Oregon
Full Story
DECORATING GUIDESWhich Wallcovering Is Right for You?
Transform a Space With a Wall of Wood, Paper, Fabric, Maps and More
Full Story
MOVINGSaying Goodbye to One Home and Hello to Another
Honor your past and embrace your future with these ideas for easing the transition during a move
Full Story
KITCHEN DESIGN12 Great Kitchen Styles — Which One’s for You?
Sometimes you can be surprised by the kitchen style that really calls to you. The proof is in the pictures
Full Story
KITCHEN DESIGNOpen vs. Closed Kitchens — Which Style Works Best for You?
Get the kitchen layout that's right for you with this advice from 3 experts
Full Story
BATHROOM DESIGNWhich Bathroom Vanity Will Work for You?
Vanities can be smart centerpieces and offer tons of storage. See which design would best suit your bathroom
Full Story








Linda Ross
bill_vincent
Related Professionals
Hammond Kitchen & Bathroom Designers · Ossining Kitchen & Bathroom Designers · South Farmingdale Kitchen & Bathroom Designers · Deerfield Beach Kitchen & Bathroom Remodelers · Ewa Beach Kitchen & Bathroom Remodelers · Hoffman Estates Kitchen & Bathroom Remodelers · Oceanside Kitchen & Bathroom Remodelers · Toledo Kitchen & Bathroom Remodelers · Vista Kitchen & Bathroom Remodelers · Harrison Cabinets & Cabinetry · Lakeside Cabinets & Cabinetry · Ridgefield Cabinets & Cabinetry · Channahon Tile and Stone Contractors · Niceville Tile and Stone Contractors · Bloomingdale Design-Build Firmsemknc
jen19083
User
dcvoigtOriginal Author
charlikin
pam2007
bill_vincent
User
susanlynn2012
remodelfla
jtsgranite4us
sprengle1
evilbunnie
granite-girl
bill_vincent
dcvoigtOriginal Author
dcvoigtOriginal Author
pbrisjar
sprengle1
dcvoigtOriginal Author