Suggestions for exterior styling
adam211
10 years ago
Related Stories

GREEN BUILDINGEfficient Architecture Suggests a New Future for Design
Homes that pay attention to efficient construction, square footage and finishes are paving the way for fresh aesthetic potential
Full Story
HOUZZ TOURSHouzz Tour: Nature Suggests a Toronto Home’s Palette
Birch forests and rocks inspire the colors and materials of a Canadian designer’s townhouse space
Full Story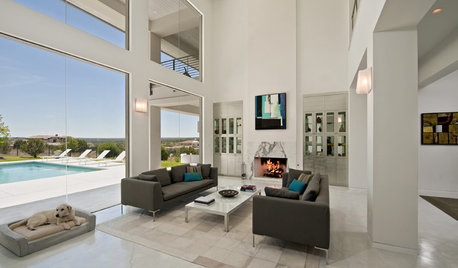
HOUZZ TOURSHouzz Tour: Contemporary Coastal-Style Home in Austin
Light exterior stucco, frameless views and an open floor plan set this landlocked coastal-style home apart from its neighbors
Full Story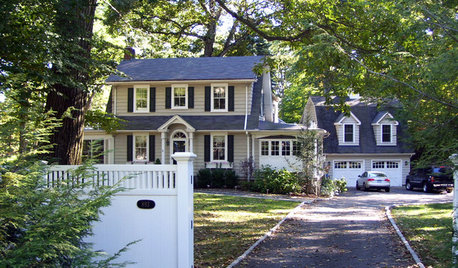
CURB APPEALNail Your Curb Appeal: Traditional Style
Timeless colors, a gussied-up garage and classic door jewelry combine for a good-looking exterior
Full Story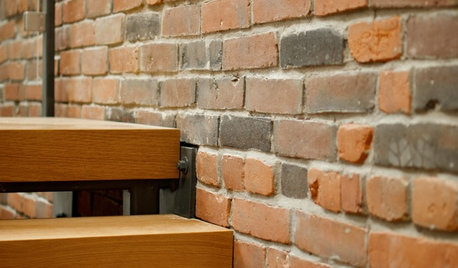
BRICKGreat Materials: Common Brick Stacks Up Style
So basic and yet so incredibly versatile, bricks can dress home exteriors, walls, roofs and more. Here's how to bring out their best
Full Story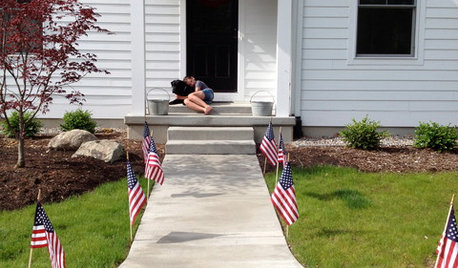
MOST POPULARHow to Hang the American Flag at Home
We’ll show you how to display the American flag on your house for Memorial Day, the Fourth of July or all year round
Full Story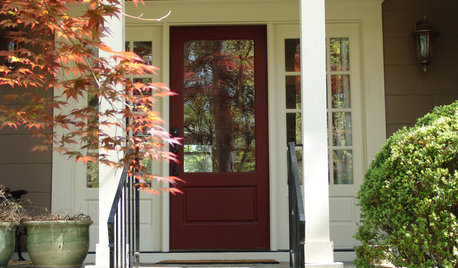
REDTrend Alert: Oxblood Red Enriches Autumn Style
Straight from the pages of fall fashion magazines, this deep red hue has arrived to warm up home decor and exteriors
Full Story
ARCHITECTURERoots of Style: Where Did Your House Get Its Look?
Explore the role of architectural fashions in current designs through 5 home styles that bridge past and present
Full Story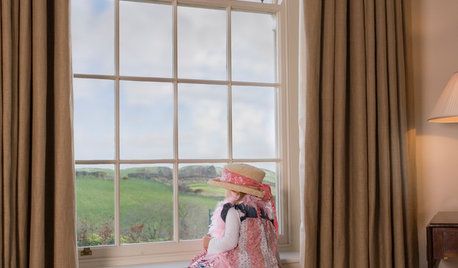
REMODELING GUIDESDouble-Hung Windows Offer Singular Traditional Style
They're efficient. They're visually appealing. They come in many materials and finishes. Is it any wonder double-hung windows are classics?
Full Story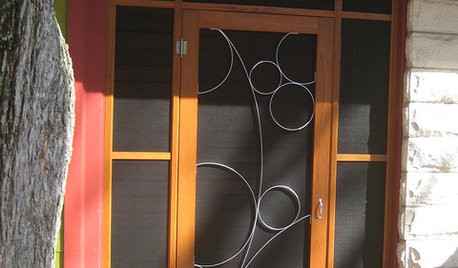
REMODELING GUIDESLet Screen Doors Mesh With Your Style
If you're spoiling all that lovely extra light and fresh air with a dull screen door, consider these imaginative options instead
Full Story














User
columbusguy1
Related Professionals
East Peoria Kitchen & Bathroom Designers · Northbrook Kitchen & Bathroom Designers · Soledad Kitchen & Bathroom Designers · South Farmingdale Kitchen & Bathroom Designers · Citrus Park Kitchen & Bathroom Remodelers · Athens Kitchen & Bathroom Remodelers · Boca Raton Kitchen & Bathroom Remodelers · Broadlands Kitchen & Bathroom Remodelers · Glen Allen Kitchen & Bathroom Remodelers · Key Biscayne Kitchen & Bathroom Remodelers · Tempe Kitchen & Bathroom Remodelers · Terrell Kitchen & Bathroom Remodelers · Shaker Heights Kitchen & Bathroom Remodelers · Prairie Village Kitchen & Bathroom Remodelers · Oak Hill Architects & Building Designersadam211Original Author
adam211Original Author
columbusguy1
maryinthefalls
rwiegand
adam211Original Author
adam211Original Author
columbusguy1