Basement Floor Plan
User
10 years ago
Related Stories
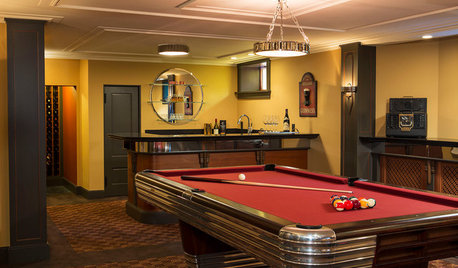
GREAT HOME PROJECTSTake Your Cue: Planning a Pool Table Room
Table dimensions, clearances, room size and lighting are some of the things to consider when buying and installing a pool table
Full Story
REMODELING GUIDESLive the High Life With Upside-Down Floor Plans
A couple of Minnesota homes highlight the benefits of reverse floor plans
Full Story
REMODELING GUIDES10 Things to Consider When Creating an Open Floor Plan
A pro offers advice for designing a space that will be comfortable and functional
Full Story
DECORATING GUIDES9 Ways to Define Spaces in an Open Floor Plan
Look to groupings, color, angles and more to keep your open plan from feeling unstructured
Full Story
REMODELING GUIDESRenovation Ideas: Playing With a Colonial’s Floor Plan
Make small changes or go for a total redo to make your colonial work better for the way you live
Full Story
DECORATING GUIDESHow to Create Quiet in Your Open Floor Plan
When the noise level rises, these architectural details and design tricks will help soften the racket
Full Story
LAUNDRY ROOMS7-Day Plan: Get a Spotless, Beautifully Organized Laundry Room
Get your laundry area in shape to make washday more pleasant and convenient
Full Story
REMODELING GUIDES10 Features That May Be Missing From Your Plan
Pay attention to the details on these items to get exactly what you want while staying within budget
Full Story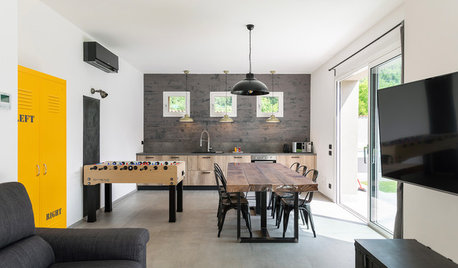
REMODELING GUIDESKey Measurements: Recreation Rooms Rule
Planning to fix up the basement or build an addition for game tables? Learn what will fit and what you might want to include
Full Story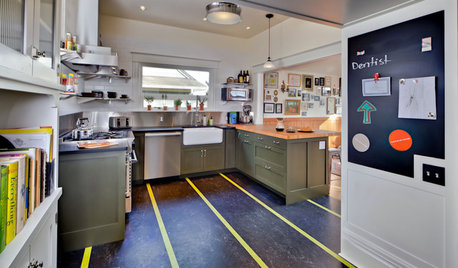
FLOORS8 Inventive Kitchen Floor Treatments
Let these fresh flooring concepts simmer in the back of your head as you plan your kitchen remodel
Full Story







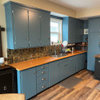

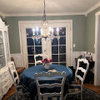
mtnrdredux_gw
suero
Related Professionals
Belle Glade Interior Designers & Decorators · Mount Laurel Interior Designers & Decorators · Ogden Interior Designers & Decorators · Houston Furniture & Accessories · Racine Furniture & Accessories · Walnut Creek Furniture & Accessories · Beverly Hills Furniture & Accessories · Carlsbad Furniture & Accessories · Culver City Furniture & Accessories · Moraga Furniture & Accessories · Silver Spring Furniture & Accessories · South Miami Lighting · Gadsden Window Treatments · Salt Lake City Window Treatments · Baytown Window TreatmentsUserOriginal Author
suero
mtnrdredux_gw
UserOriginal Author
Annie Deighnaugh
UserOriginal Author