Can I offset my cooktop?
five4me
11 years ago
Related Stories
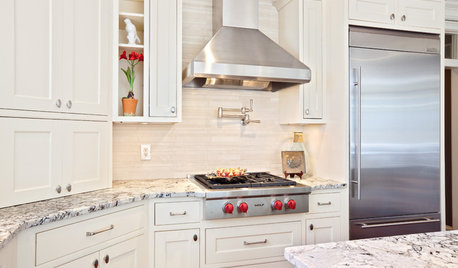
KITCHEN DESIGNHome Above the Range: Smart Uses for Cooktop Space
With pot fillers, shelves, racks and more, you can get the most function out of the space above your kitchen range
Full Story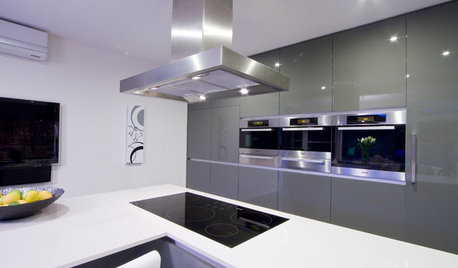
KITCHEN APPLIANCESFind the Right Cooktop for Your Kitchen
For a kitchen setup with sizzle, deciding between gas and electric is only the first hurdle. This guide can help
Full Story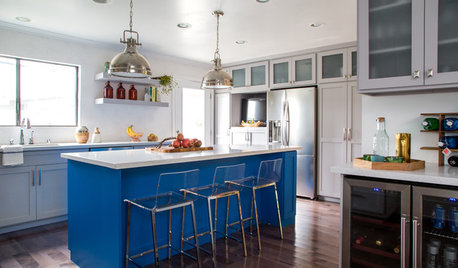
KITCHEN OF THE WEEKKitchen of the Week: We Can’t Stop Staring at This Bright Blue Island
A single mom updates her childhood kitchen, so she and her daughter have a functional and stylish space
Full Story
FEEL-GOOD HOME12 Very Useful Things I've Learned From Designers
These simple ideas can make life at home more efficient and enjoyable
Full Story
DECORATING GUIDES5 Ways Art Can Improve Your Room Design
Artwork can bring together the elements of a room by being a focal point, a color inspiration, a harmonizer and more
Full Story
KITCHEN DESIGNYes, You Can Use Brick in the Kitchen
Quell your fears of cooking splashes, cleaning nightmares and dust with these tips from the pros
Full Story
DECORATING GUIDESThe '70s Are Back. Can Ya Dig It?
No need to cringe. These 21 groovy blasts from the past are updated to look fabulous today
Full Story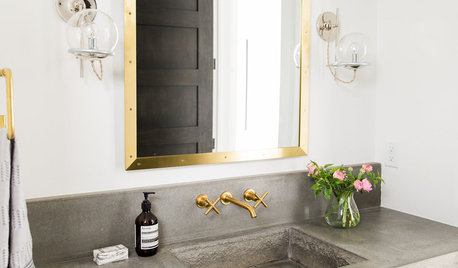
MATERIALSBrace for Brass: How This Warm Metal Can Boost Your Bathroom
See what to mix with this trendy alloy, how to keep it from showing water spots and more
Full Story
KITCHEN DESIGNTrending Now: 25 Kitchen Photos Houzzers Can’t Get Enough Of
Use the kitchens that have been added to the most ideabooks in the last few months to inspire your dream project
Full Story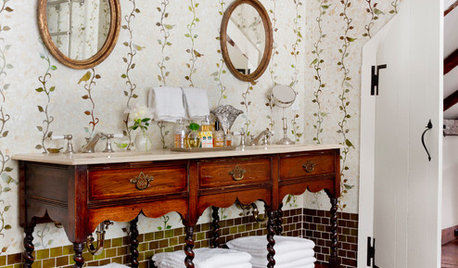
MOST POPULARYou Can Turn That Into a Bathroom Vanity?
Find inspiration in 13 unconventional bathroom vanities that are as functional as the real deal
Full StoryMore Discussions








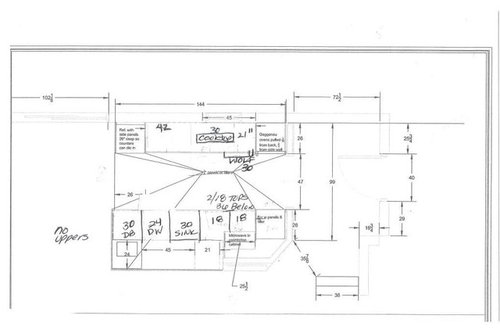
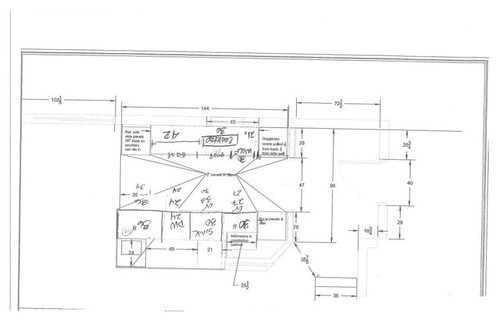



User
five4meOriginal Author
Related Professionals
Portland Kitchen & Bathroom Designers · Bensenville Kitchen & Bathroom Designers · Sunrise Manor Kitchen & Bathroom Remodelers · Beverly Hills Kitchen & Bathroom Remodelers · Placerville Kitchen & Bathroom Remodelers · Republic Kitchen & Bathroom Remodelers · Warren Kitchen & Bathroom Remodelers · Weymouth Kitchen & Bathroom Remodelers · Fairmont Kitchen & Bathroom Remodelers · Bonita Cabinets & Cabinetry · Daly City Cabinets & Cabinetry · Prospect Heights Cabinets & Cabinetry · Wyckoff Cabinets & Cabinetry · Bellwood Cabinets & Cabinetry · Gardere Design-Build Firmsfive4meOriginal Author