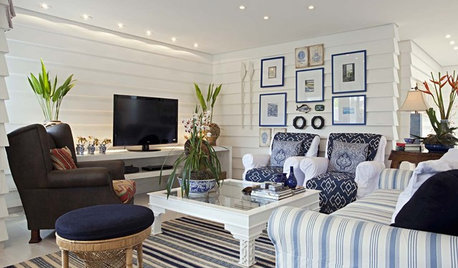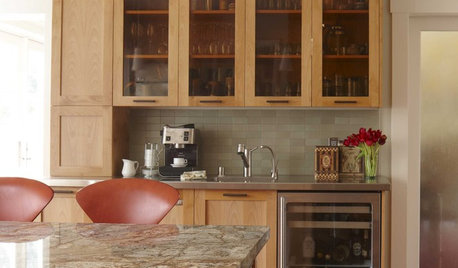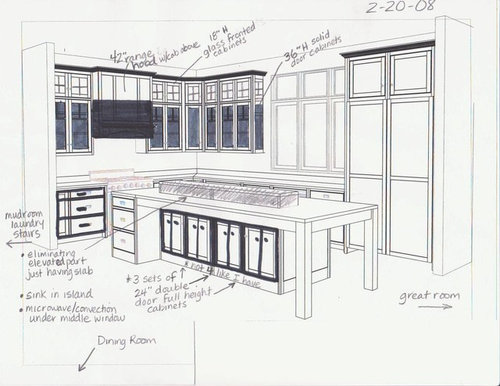Any suggestions for my kitchen layout?
alliern
16 years ago
Related Stories

HOUZZ TOURSHouzz Tour: Nature Suggests a Toronto Home’s Palette
Birch forests and rocks inspire the colors and materials of a Canadian designer’s townhouse space
Full Story
KITCHEN DESIGNKitchen Layouts: A Vote for the Good Old Galley
Less popular now, the galley kitchen is still a great layout for cooking
Full Story
KITCHEN DESIGNDetermine the Right Appliance Layout for Your Kitchen
Kitchen work triangle got you running around in circles? Boiling over about where to put the range? This guide is for you
Full Story
KITCHEN DESIGNKitchen Layouts: Island or a Peninsula?
Attached to one wall, a peninsula is a great option for smaller kitchens
Full Story
KITCHEN DESIGNKitchen Layouts: Ideas for U-Shaped Kitchens
U-shaped kitchens are great for cooks and guests. Is this one for you?
Full Story
SMALL SPACESHow to Make Any Small Room Seem Bigger
Get more from a small space by fooling the eye, maximizing its use and taking advantage of space-saving furniture
Full Story
KITCHEN DESIGNCoffee Bars Energize Any Room
Love coffee? Wake up to these great designs for a café-style area in the kitchen, guest room and even bathroom
Full Story
KITCHEN LAYOUTSThe Pros and Cons of 3 Popular Kitchen Layouts
U-shaped, L-shaped or galley? Find out which is best for you and why
Full Story
GREEN BUILDINGEfficient Architecture Suggests a New Future for Design
Homes that pay attention to efficient construction, square footage and finishes are paving the way for fresh aesthetic potential
Full Story
HOUZZ TOURSMy Houzz: Fresh Color and a Smart Layout for a New York Apartment
A flowing floor plan, roomy sofa and book nook-guest room make this designer’s Hell’s Kitchen home an ideal place to entertain
Full Story











footballmom
rhome410
Related Professionals
Gainesville Kitchen & Bathroom Designers · Mount Prospect Kitchen & Bathroom Designers · St. Louis Kitchen & Bathroom Designers · Minnetonka Mills Kitchen & Bathroom Remodelers · Andover Kitchen & Bathroom Remodelers · Apex Kitchen & Bathroom Remodelers · Franconia Kitchen & Bathroom Remodelers · Langley Park Cabinets & Cabinetry · Christiansburg Cabinets & Cabinetry · Daly City Cabinets & Cabinetry · Red Bank Cabinets & Cabinetry · Salisbury Cabinets & Cabinetry · Warr Acres Cabinets & Cabinetry · Saint James Cabinets & Cabinetry · Spartanburg Tile and Stone Contractorsrmkitchen
sweeby
alliernOriginal Author
Buehl