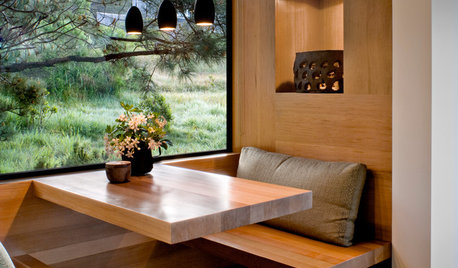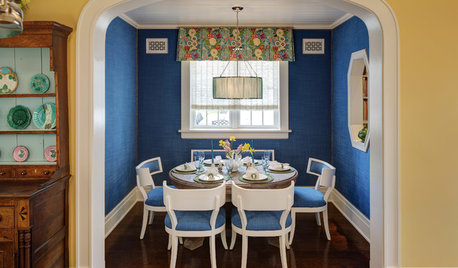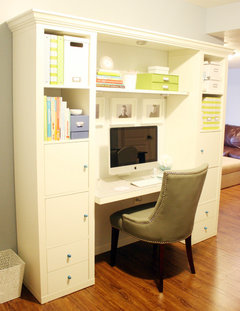Question about adding cabinets to breakfast nook alcove
hit4show
11 years ago
Featured Answer
Sort by:Oldest
Comments (6)
herbflavor
11 years agomaggieq
11 years agoRelated Professionals
Vineyard Kitchen & Bathroom Designers · Cleveland Kitchen & Bathroom Remodelers · Creve Coeur Kitchen & Bathroom Remodelers · Eagle Kitchen & Bathroom Remodelers · Elk Grove Kitchen & Bathroom Remodelers · Pueblo Kitchen & Bathroom Remodelers · Schiller Park Kitchen & Bathroom Remodelers · Westminster Kitchen & Bathroom Remodelers · Farmers Branch Cabinets & Cabinetry · Potomac Cabinets & Cabinetry · Tooele Cabinets & Cabinetry · Corsicana Tile and Stone Contractors · Eastchester Tile and Stone Contractors · Mill Valley Tile and Stone Contractors · Mililani Town Design-Build FirmsCEFreeman
11 years agohit4show
11 years agoArtichokey
11 years ago
Related Stories

WORKING WITH PROSWhat to Know About Working With a Custom Cabinetmaker
Learn the benefits of going custom, along with possible projects, cabinetmakers’ pricing structures and more
Full Story
FEEL-GOOD HOMEThe Question That Can Make You Love Your Home More
Change your relationship with your house for the better by focusing on the answer to something designers often ask
Full Story
MOST POPULAR8 Questions to Ask Yourself Before Meeting With Your Designer
Thinking in advance about how you use your space will get your first design consultation off to its best start
Full Story
DINING ROOMS12 Breakfast Nooks Cool Enough for a Dinner Party
The banquette where you sip your morning coffee can also make a cozy corner for an intimate supper or a game night
Full Story
KITCHEN DESIGN19 Ways to Create a Cozy Breakfast Nook
No rude awakenings here. Start your day the gentle way, with a snuggly corner for noshing
Full Story
DINING ROOMSRoom of the Day: Dressing a Dining Alcove in Bright Blue
Vibrant upholstered walls and seats plus thoughtful architectural details give a nook in Chicago a happy vibe
Full Story
KITCHEN DESIGNKitchen of the Week: Making Over a Rental for About $1,500
Fresh paint, new hardware, added storage, rugs and unexpected touches breathe new life into a Los Angeles apartment’s kitchen
Full Story
REMODELING GUIDESSurvive Your Home Remodel: 11 Must-Ask Questions
Plan ahead to keep minor hassles from turning into major headaches during an extensive renovation
Full Story
REMODELING GUIDESPlanning a Kitchen Remodel? Start With These 5 Questions
Before you consider aesthetics, make sure your new kitchen will work for your cooking and entertaining style
Full Story
LIGHTING5 Questions to Ask for the Best Room Lighting
Get your overhead, task and accent lighting right for decorative beauty, less eyestrain and a focus exactly where you want
Full Story








pps7