X-Post: Help with living room layout for small bungalow!
artemis78
10 years ago
Featured Answer
Sort by:Oldest
Comments (21)
jmc01
10 years agoOlychick
10 years agoRelated Professionals
Garden Acres Interior Designers & Decorators · Van Wert Interior Designers & Decorators · Wareham Interior Designers & Decorators · Peachtree City Furniture & Accessories · San Diego Furniture & Accessories · Richfield Furniture & Accessories · Wellesley Furniture & Accessories · Green Bay Lighting · Venice Lighting · Fuquay Varina Lighting · Berkeley Window Treatments · Berkley Window Treatments · Dallas Window Treatments · The Woodlands Window Treatments · La Jolla Window Treatmentsartemis78
10 years agotexasgal47
10 years agoartemis78
10 years agocrl_
10 years agoartemis78
10 years agoAnnie Deighnaugh
10 years agoroarah
10 years agotexasgal47
10 years agoroarah
10 years agoroarah
10 years agodebrak2008
10 years agoartemis78
10 years agoartemis78
10 years agoanele_gw
10 years agoartemis78
10 years agoanele_gw
10 years agoartemis78
10 years agoanele_gw
10 years ago
Related Stories

Storage Help for Small Bedrooms: Beautiful Built-ins
Squeezed for space? Consider built-in cabinets, shelves and niches that hold all you need and look great too
Full Story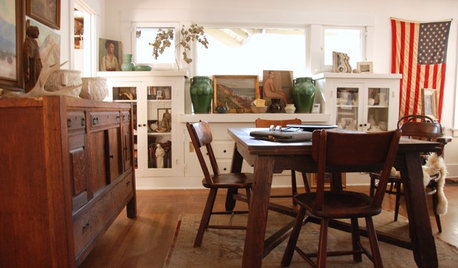
CRAFTSMAN DESIGNMy Houzz: Small-Space Living in a Restored Bungalow
See how this homeowner celebrates his personal style, his flea market finds and the heritage of his 1919 Long Beach home
Full Story
ARCHITECTUREHouse-Hunting Help: If You Could Pick Your Home Style ...
Love an open layout? Steer clear of Victorians. Hate stairs? Sidle up to a ranch. Whatever home you're looking for, this guide can help
Full Story
SMALL SPACESDownsizing Help: Think ‘Double Duty’ for Small Spaces
Put your rooms and furnishings to work in multiple ways to get the most out of your downsized spaces
Full Story
DECLUTTERINGDownsizing Help: Choosing What Furniture to Leave Behind
What to take, what to buy, how to make your favorite furniture fit ... get some answers from a homeowner who scaled way down
Full Story
SMALL SPACESDownsizing Help: Storage Solutions for Small Spaces
Look under, over and inside to find places for everything you need to keep
Full Story
SMALL SPACESDownsizing Help: Where to Put Your Overnight Guests
Lack of space needn’t mean lack of visitors, thanks to sleep sofas, trundle beds and imaginative sleeping options
Full Story
BATHROOM WORKBOOKStandard Fixture Dimensions and Measurements for a Primary Bath
Create a luxe bathroom that functions well with these key measurements and layout tips
Full Story
DECORATING GUIDESHow to Plan a Living Room Layout
Pathways too small? TV too big? With this pro arrangement advice, you can create a living room to enjoy happily ever after
Full Story
DECORATING GUIDESDecorate With Intention: Helping Your TV Blend In
Somewhere between hiding the tube in a cabinet and letting it rule the room are these 11 creative solutions
Full Story







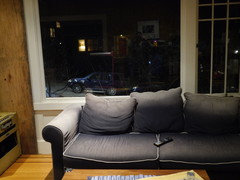
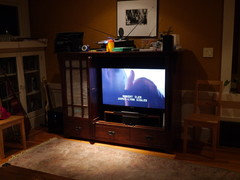

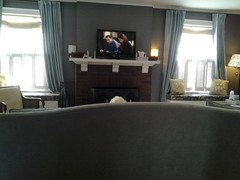


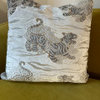
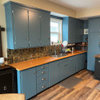

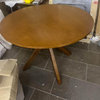
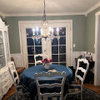
anele_gw