PLEASE help me convert my desk into a pantry.
gillylily
13 years ago
Featured Answer
Sort by:Oldest
Comments (13)
pinch_me
13 years agoRelated Professionals
Hillsboro Kitchen & Bathroom Designers · Newington Kitchen & Bathroom Designers · Durham Kitchen & Bathroom Remodelers · Fort Pierce Kitchen & Bathroom Remodelers · Garden Grove Kitchen & Bathroom Remodelers · Gardner Kitchen & Bathroom Remodelers · Port Arthur Kitchen & Bathroom Remodelers · Sicklerville Kitchen & Bathroom Remodelers · Superior Kitchen & Bathroom Remodelers · West Palm Beach Kitchen & Bathroom Remodelers · Weymouth Kitchen & Bathroom Remodelers · Beaumont Cabinets & Cabinetry · National City Cabinets & Cabinetry · Warr Acres Cabinets & Cabinetry · Channahon Tile and Stone Contractorscjc123
13 years agoremodelfla
13 years agojejvtr
13 years agopinch_me
13 years agomorgne
13 years agogillylily
13 years agomorgne
13 years agokaismom
13 years agomelaska
13 years agogillylily
13 years agoherbflavor
13 years ago
Related Stories

BEFORE AND AFTERSMore Room, Please: 5 Spectacularly Converted Garages
Design — and the desire for more space — turns humble garages into gracious living rooms
Full Story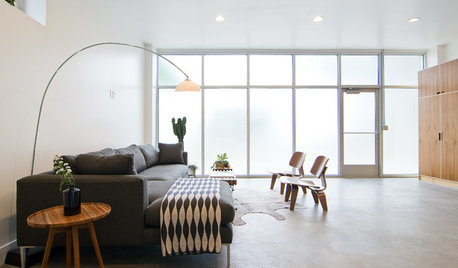
HOUZZ TOURSMy Houzz: Clutter-Free Minimalism for a Converted Brick Storefront
Open and bright, this Salt Lake City home exudes calmness, simplicity and comfort
Full Story
MOST POPULAR7 Ways to Design Your Kitchen to Help You Lose Weight
In his new book, Slim by Design, eating-behavior expert Brian Wansink shows us how to get our kitchens working better
Full Story
DECLUTTERINGDownsizing Help: How to Edit Your Belongings
Learn what to take and what to toss if you're moving to a smaller home
Full Story
BATHROOM DESIGNKey Measurements to Help You Design a Powder Room
Clearances, codes and coordination are critical in small spaces such as a powder room. Here’s what you should know
Full Story
ORGANIZINGDo It for the Kids! A Few Routines Help a Home Run More Smoothly
Not a Naturally Organized person? These tips can help you tackle the onslaught of papers, meals, laundry — and even help you find your keys
Full Story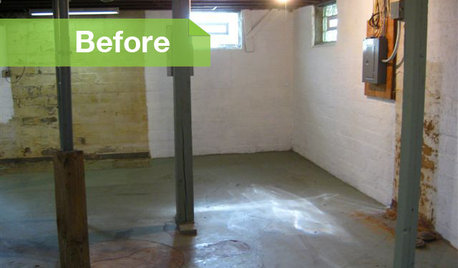
BASEMENTSBasement of the Week: Modern Style Converts an Empty Concrete Box
From raw wasteland to fab living, sleeping and storage space, this snazzy basement now covers all the angles
Full Story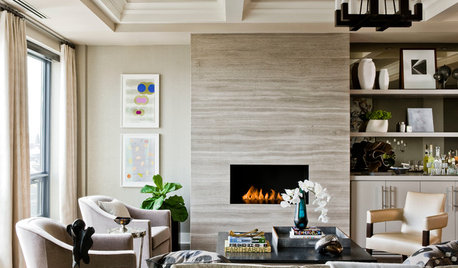
LIVING ROOMSHow to Convert Your Wood-Burning Fireplace
Learn about inserts and other options for switching your fireplace from wood to gas or electric
Full Story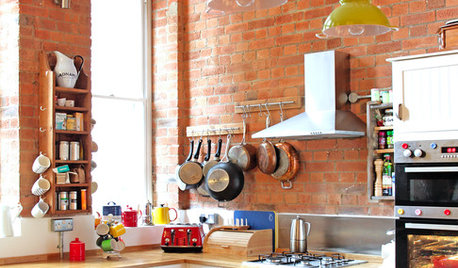
ECLECTIC HOMESHouzz Tour: Family-Friendly Apartment in a Converted School
A reconfigured London home goes from cool couple’s hangout to fun family home
Full Story
SMALL SPACESDownsizing Help: Storage Solutions for Small Spaces
Look under, over and inside to find places for everything you need to keep
Full Story





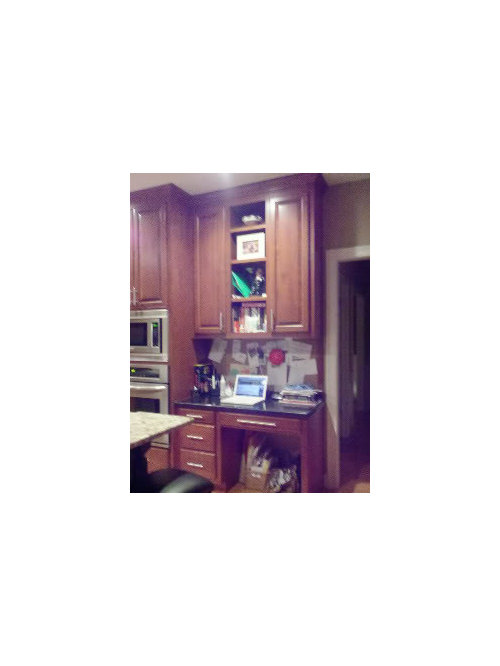
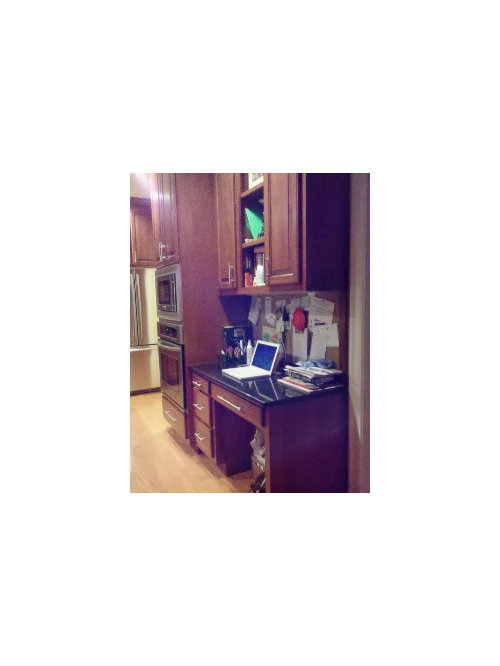
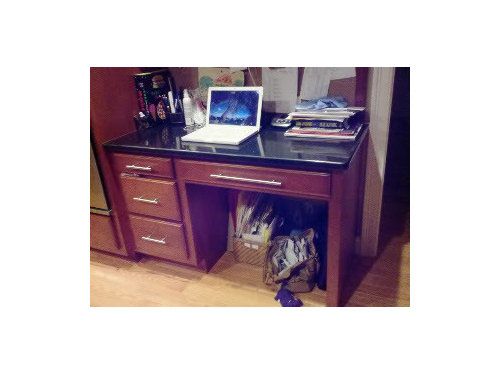
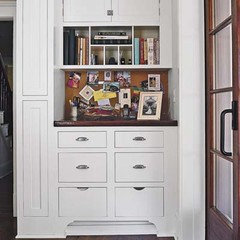



gillylilyOriginal Author