Almost done mostly DIY kitchen
marjen
15 years ago
Related Stories
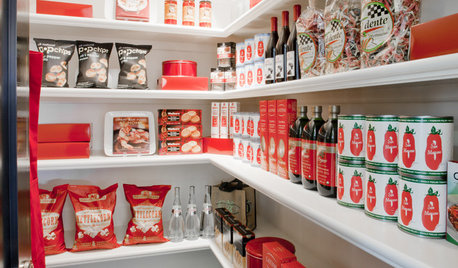
KITCHEN STORAGEGet It Done: How to Clean Out the Pantry
Crumbs, dust bunnies and old cocoa, beware — your pantry time is up
Full Story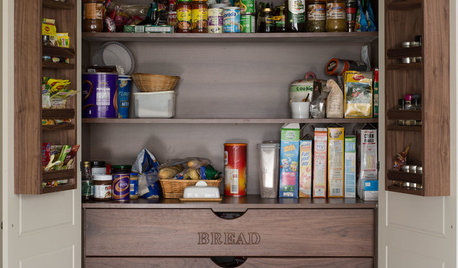
MOST POPULARThe Most Popular Kitchen Storage Ideas of 2014
Of all the kitchen storage photos uploaded to Houzz this year, these 14 were tops. Which will you save to your kitchen ideabook?
Full Story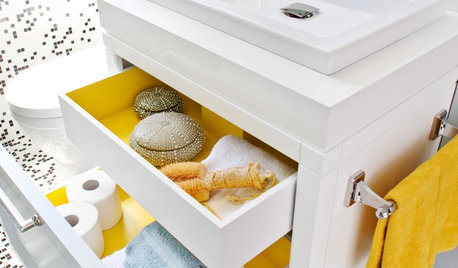
BATHROOM DESIGNGet It Done: Organize the Bathroom for Well-Earned Bliss
You deserve the dreamy serenity of cleared countertops, neatly arranged drawers and streamlined bathroom storage
Full Story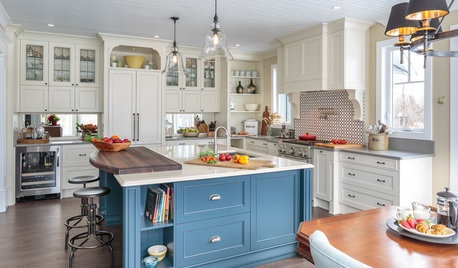
KITCHEN DESIGNThe Most Popular Kitchen Storage Ideas of 2015
Maximizing every inch, keeping necessities close at hand and finding room for technology top Houzzer favorites
Full Story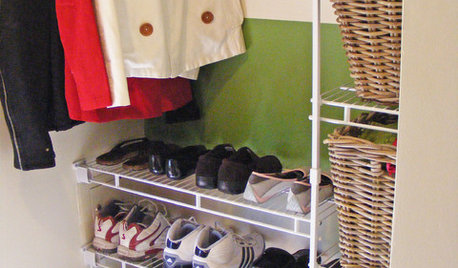
CLOSETSGet It Done: Attack the Coat Closet
With a concrete plan and a little elbow grease, you can tame your jumble of jackets in a single afternoon
Full Story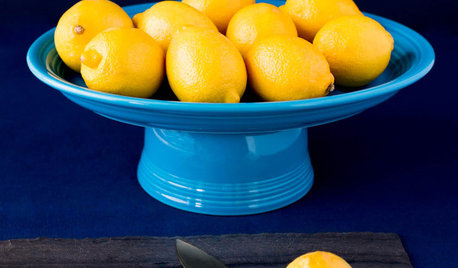
MOST POPULARThe Easiest, Most Versatile Cake Stand You'll Ever Make
Show off sweet somethings and your own impressive handiwork — just don't let on how little effort it took
Full Story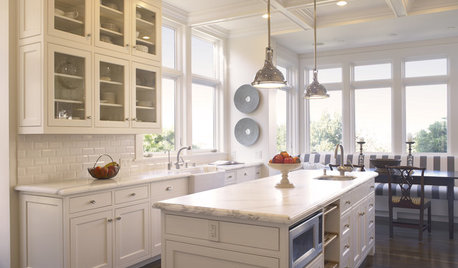
REMODELING GUIDES25 Most Bookmarked Remodeling Guides of 2012
Seems like Houzzers couldn't get enough advice on renovating basements, kitchens, showers and even laundry rooms this year
Full Story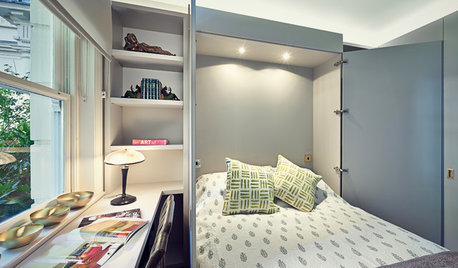
DECORATING GUIDESHow to Turn Almost Any Space Into a Guest Room
The Hardworking Home: Murphy beds, bunk compartments and more can provide sleeping quarters for visitors in rooms you use every day
Full Story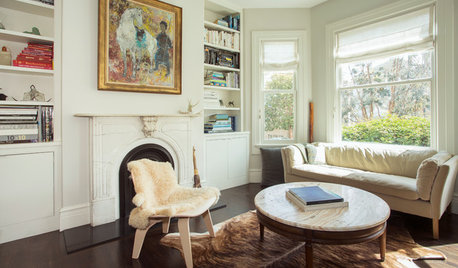
HOUZZ TOURSMy Houzz: Family of 5 Lives (Almost) Clutter Free
Smart decor decisions and multipurpose items help this San Francisco family keep things tidy
Full Story
MODERN HOMESHouzz TV: Seattle Family Almost Doubles Its Space Without Adding On
See how 2 work-from-home architects design and build an adaptable space for their family and business
Full Story









julie92
marjenOriginal Author
Related Professionals
Bonita Kitchen & Bathroom Designers · Cuyahoga Falls Kitchen & Bathroom Designers · Highland Kitchen & Bathroom Designers · Bensenville Kitchen & Bathroom Designers · Citrus Park Kitchen & Bathroom Remodelers · Elk Grove Village Kitchen & Bathroom Remodelers · Overland Park Kitchen & Bathroom Remodelers · Port Charlotte Kitchen & Bathroom Remodelers · Terrell Kitchen & Bathroom Remodelers · Wilson Kitchen & Bathroom Remodelers · Joppatowne Kitchen & Bathroom Remodelers · Middletown Cabinets & Cabinetry · Newcastle Cabinets & Cabinetry · Prior Lake Cabinets & Cabinetry · Charlottesville Tile and Stone Contractorsklutterkara
User
rhome410
marjenOriginal Author
Window Accents by Vanessa Downs
dinajo
marjenOriginal Author
dinajo
malhgold
marjenOriginal Author
redroze
jenny0314
cheri127
kitchencommander
marjenOriginal Author
mpass324_att_blackberry_net
susanlynn2012