Help me go from Blah to Wow
hlecu
11 years ago
Related Stories
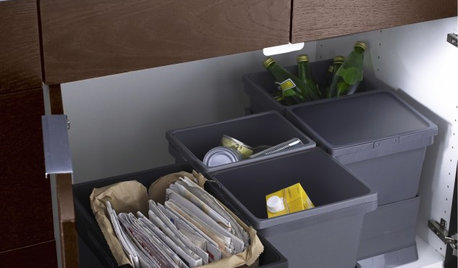
KITCHEN STORAGETake Your Recycling Station From Blah to 'Ahhhh'
Revamp an eyesore setup or just improve recycling efficiency with pullout drawers, stylish containers and innovative solutions
Full Story
LIVING ROOMSA Living Room Miracle With $1,000 and a Little Help From Houzzers
Frustrated with competing focal points, Kimberlee Dray took her dilemma to the people and got her problem solved
Full Story
COLORPaint-Picking Help and Secrets From a Color Expert
Advice for wall and trim colors, what to always do before committing and the one paint feature you should completely ignore
Full Story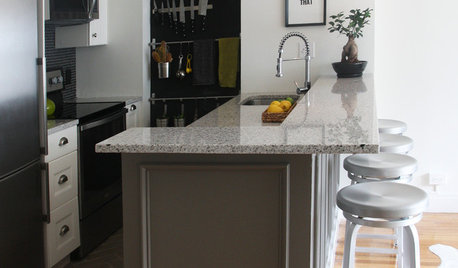
BEFORE AND AFTERSA Boston Kitchen and Bath Go From Dreary to Darling
See how a $25,000 renovation budget gave 2 outdated spaces in a small Massachusetts apartment a brand-new look
Full Story
INSIDE HOUZZHouzz Prizewinners Take Their Kitchen From ‘Atrocious’ to ‘Wow’
A North Carolina family gets the kitchen they always wanted — and not a minute too soon — courtesy of the Houzz sweepstakes
Full Story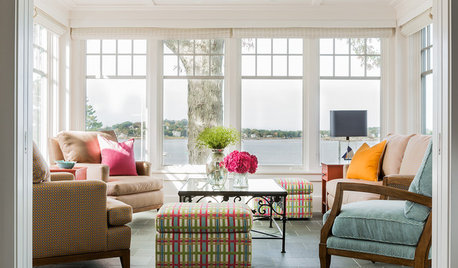
MOST POPULARDecorating 101: How Much Is This Going to Cost Me?
Learn what you might spend on DIY decorating, plus where it’s good to splurge or scrimp
Full Story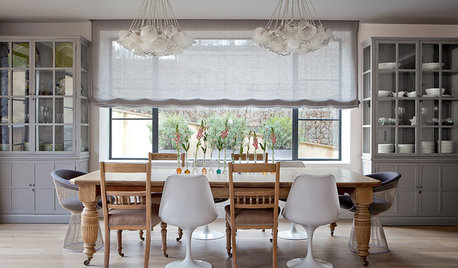
DECORATING GUIDES12 Ways to Beat the Home Decor Blahs
A few easy tweaks will make your house feel new to you
Full Story
COFFEE WITH AN ARCHITECTWhat My Kids Have Taught Me About Working From Home
Candy and Legos aren't the only things certain small people have brought to my architecture business
Full Story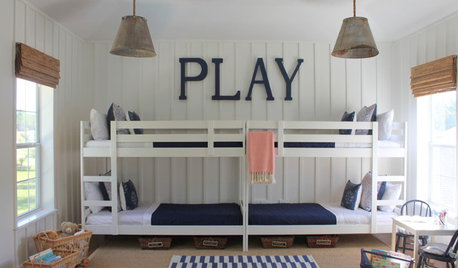
KIDS’ SPACESBeat the Midsummer Blahs — 10 Ways to Recharge a Kids' Space
Overcome boredom and encourage a fresh wave of creativity and fun among young ones with these energizing ideas
Full StoryMore Discussions






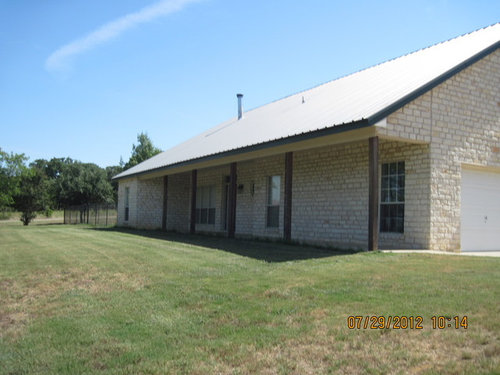





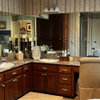
ellendi
Tmnca
Related Professionals
Middle Island Interior Designers & Decorators · Queens Interior Designers & Decorators · Dallas Furniture & Accessories · Houston Furniture & Accessories · Huntersville Furniture & Accessories · Los Angeles Furniture & Accessories · Oshkosh Furniture & Accessories · Port Charlotte Furniture & Accessories · Annandale Furniture & Accessories · Highland Park Furniture & Accessories · Englewood Lighting · Venice Lighting · Aurora Window Treatments · Riverhead Window Treatments · Inwood Window TreatmentsOlychick
hlecuOriginal Author
rosie
ogrose_tx
madeyna
Annie Deighnaugh
hlecuOriginal Author
hlecuOriginal Author
mtnrdredux_gw
Annie Deighnaugh
birdgardner
birdgardner
madeyna
Tmnca
hlecuOriginal Author
madeyna
birdgardner
patricianat
Tmnca
patty_cakes
allison0704
hlecuOriginal Author
ogrose_tx