Kitchen Peninsula or Small Island
Major kitchen remodel in my new house is getting ready to happen.I need advice. I have used this forum for lots and lots of appliance advice. I think you guys are SMART!
I do have a draftsperson and she wants to take out the peninsula (says it really dates the kitchen) and put in an island. I agree, but does it work? To allow for enough walkspace the island is small. There's 41.5" all the way around but to allow for this walkspace the island is only 23" wide x 44" long. Will that work? Or will I be sorry that I did this? There will be no seating at the island as I'm keeping the kitchen table. I like everything about the design except...wondering if I will like such a small island. Any advice on island size? Will small work? I could post the drawing but not sure how to post it.
Comments (30)
tracie.erin
14 years agoHi terilee: To post the drawing, get a photobucket account, upload the picture, then past the HTML code. Here's a pic to show what I mean (not my pic).
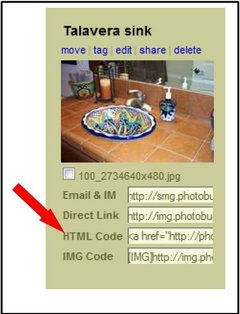
Hope this helps!
Related Professionals
Gainesville Kitchen & Bathroom Designers · Ojus Kitchen & Bathroom Designers · Owasso Kitchen & Bathroom Designers · San Jose Kitchen & Bathroom Designers · Wood River Kitchen & Bathroom Remodelers · Allouez Kitchen & Bathroom Remodelers · Chester Kitchen & Bathroom Remodelers · Forest Hills Kitchen & Bathroom Remodelers · Brea Cabinets & Cabinetry · Cranford Cabinets & Cabinetry · North New Hyde Park Cabinets & Cabinetry · Stoughton Cabinets & Cabinetry · Sunrise Manor Cabinets & Cabinetry · Whitefish Bay Tile and Stone Contractors · Bell Design-Build Firmspalimpsest
14 years agoHonestly, I think it is small enough that it doesn't have much point, but large enough that it gets in the way. It interrupts the path between the refrigerator and stove.
What do you see as its function? What will you used the countertop for?
dcwesley
14 years agoI will buck "convential wisdom" and say "go for it."
I should first put in a disclaimer that we have been in our new kitchen for less than a week, but inlcluded a small island - with countertop it is 27" x 46". After countertops we have 33" on the sink side, 36" on the cooktop side, and 44" on the walkway side. The fourth side is open to the dining room, much like yours. Our refrigerator is positioned similar to yours as well.
In the grand total of five nights that I have cooked I have found it a great place to put the incoming groceries, useful to stage leftovers going back to refrigerator, the place I found myself unwrapping the takeout pizza, and perfect from which to serve dinner buffet style. Last night I found myself mixing the meat loaf at the island.
"Everyone" told me it was too small to be useful, and would be in the way. Five nights is not a true test, but at this point the island is one of my favorite decisions.
Good luck.
terilee
Original Author14 years agoPalmipsest~ The peninsula which now exists beside the kitchen table coming out of the left hand wall has served well to layout my muffin tins and to scoop the mix into the tins....It's a great workspace....According to the current design which balances all cabinets nicely in the kitchen I would lose the peninsula...so I do need the countertop space for prep work. Now, I believe I could make the island longer but no wider....so, do I keep the peninsula or do I get rid of it and add the "narrow" island? I understand what you mean....as it is so small....but I need one or the other. The peninsula is about the same size as the island but connected to the wall...and it's 54" or workspace plus a foot or so of useless space up under the overhad cabinet. Would you like to see the peninsula drawing? Thanks for any and all input. DCWesley, thank you for your input, too! Do you have a pic of your island in your "space"?
palimpsest
14 years agoCould you scoot it down toward the eating area, so you had a straighter path to the North of the island between the fridge and cooktop?
I have a much smaller island than you...its 19 x 31, but it is outside the work zone. I did this to have close set down space for the fridge and oven, and to get more drawer storage. Its actually office cabinets. I would lose function without it, even though it doesn't follow any particular guidelines regarding kitchen design.
I think your kitchen is of a size that you can have something there, I just wanted to know what you used it for. Try repositioning it a bit and see how that works too.
--Or what about a really nice butcherblock?formerlyflorantha
14 years agoI think it was on this forum that a very narrow island photo was posted--I think in a b&w color scheme. It was mostly a corridor kitchen, but with this intermediate landing spot parallel to the two walls, about 2 feet across. Its virtue was that it was minimal enough to allow movement around it. Anyone recall it?
You might also consider a wheeled cart, which you could move back and forth to serve wherever you need the plunk space. And you can store commonly used bowls, etc. on lower shelf(s). A well designed cart would give you much more flexibility; it could be removed entirely if occasion required it.
Ikea has a remarkable variety of carts, which impressed me when I visited there.
formerlyflorantha
14 years agoI've just posted this url on a different thread, but I realize that the layout looks a bit like yours and the island is very modest (two dressers). Don't know if it will help your thinking or not. Click on the whole-room image to get the full effect or the island image to see how it's made (and how to cut it down even smaller by shortening the top).
Here is a link that might be useful: Little red island
terilee
Original Author14 years agoJReuter, Your island looks great in your kitchen. Nice new kitchen that you've built. What is the measurement width and length of the top of your island? I'm curious how it compares to the one drawn in my spot. Also, I've wondered if a portable island would work although I don't feel that they are as stable...lean on them and them might move.
morgne
14 years agoIt's kind of a long thread, Buehl! But I'm betting a lot of people don't even see it. For us "lifers" we scan the first page of threads (or more) a couple times a day I bet but for a newbie I don't know. They might do a search or just post a question without looking at all the posts on the first page.
Maybe we should make a short enough version to "cut and paste" into the first post we make for newbies???
We can tackle that at the same time we move the forum to a more stable address! LMAO.
M.
archnista
14 years agoOne suggestion ot related to the island...on the refrigerator wall, instead of doing the 1 1/2" end panels on either side of the refrigerator, why dont you add those 3" to the width of that 12" pantry....a 12" inch pantry really isnt fucntionall, but a 15" is slightly better. So instead of the current layout of that wall, you should do the following (from left to right)
(1) 3/4" thick end panel, refrigerator, then a 15" wide pantry (you dont need a panel between the refrigerator and the tall pantry cabinet, just have the left side of the pantry finished, which is usually a no charge.jrueter
14 years agoterilee,
I am at work, so don't have measurements with me. I will try to get them to you tonight (Pacific time). You might want to update your profile to allow emails (in which case I will email them to you).
J
Buehl
14 years agoLooking at the picture, the very first thing that jumped out at me is that the island is a serious "barrier island"...it's solidly b/w the cooktop/range and refrigerator. There will be much running around that island while cooking.
If you look at Jrueter's layout, you'll notice that the refrigerator and range are very differently positioned. In her/his kitchen, the island is not much of a barrier. From what I can tell from the pics, it's a slight barrier for the sink, but as the sink is to the left of the island and not directly behind it, it's not too bad.
Also something to note is that "work triangles" have been superseded by "work zones". Zones are a step beyond the triangle concept. There are 3 primary zones and 2 secondary zones.
Primary: Prep Zone, Cooking Zone, Cleanup Zone
Secondary: Storage Zone (refrigerator, pantry), Serving Zone (table space, island/peninsula seats, etc.)
Other: Other zones/centers include Baking (ovens), Beverage, Snack.
Ideally, the zones should follow the workflow in a kitchen:
Storage Zone (refrigerator/pantry) --> Prep Zone (prep sink or, if no prep, main sink) --> Cooking Zone (cooktop/range) --> Serving Zone (table) --> Cleanup Zone (dirty dishes to sink)
You have the workflow, but the island is an issue in this case.
Regarding the end panels surrounding the refrigerator...first, I don't think you need 1.5", 3/4" should work. Second, if you have a tall cabinet on one side, you don't really need the end panel on that side, but I do think it looks better. I would not eliminate the left side, at least...it will give your refrigerator a nice "built-in" look. W/o them, the upper cabinet above the refrigerator will be hanging in mid-air and if there is none at all, it won't look any better.As to a 12" cabinet being useless...it's not. You can make a broom closet out of a 4" space...this is much bigger! It could be a utility cabinet or a pantry. The nice thing if it's a pantry is that nothing will get lost! Oh, you may need 1/2" to 1" of filler b/w the wall & that 12" tall pullout cabinet if you have full overlay or frameless cabinets.
palimpsest
14 years agoBuehl, do you think it could be pushed down so that the "southern" edge of the island lined up with the corner next to the pullout? It would make a constriction point at that corner, but no more than a doorway.
terilee
Original Author14 years agoPalimpsest, I do think if there's an island it would help to drop the southern end. Buehl, I'm glad that the workflow is actually happening. I will ask about dropping the filler on the fridge to 1"or lower to add to pull out pantry. That's a great idea! I must've missed the bulk of the read me thread, but I have poked around to try to understand the forum. I did find the info regarding posting the photo if that's what you are referencing. I have tried searchs and not been lucky with those. When I searched for kitchen islands, I got something in the Garden Web. I'm trying. Also, I am going to look at portable islands on Friday. Maybe that will offer an answer. I am having the draftsperson pull in the outer wall of the washer dryer area to line up with the built-in fridge and the 12" pull out pantry. I opted to keep a table in the kitchen....as when I sell the house I want a family of 6 to be able to put a big table in that spot. Are you guys okay with the window seat? I didn't want to lose a window in the remodel.
lisa_a
14 years ago"Maybe we should make a short enough version to "cut and paste" into the first post we make for newbies???
We can tackle that at the same time we move the forum to a more stable address! LMAO."
If only the "read me" thread could be turned into a FAQ page so that we could go quickly and easily to the info we need without scrolling through the long (but useful) thread. But that is as likely to happen as moving the forum to a more stable address. Or having this forum be free of weekly glitches and stupid intelli-ad crap. LMAO along with you, morgne!
sclee
14 years agoHi, buehl! Yes! I did read the "Read Me" thread. Not all of it, but enough to figure out how to post pics. Thanks!
Terilee, not sure if this helps, but we altered the original builder's blue print changing a peninsula to an island in the kitchen plan. We love our island!! Use it ALL the time. The island is 30"X78" and the walkways on each side are 32" (to the front of the fridge), the fridge sticks out quite a bit, to the pantry door is abt 39", and 37" (to the d/w) and 41" to the stove. I just put in new granite and originally it was 27X72. (I am still in the process of re-doing my kitchen, new b/s, new paint on cabinet etc.. have to resolve the granite issue first)Anyway, You could go wider and longer on yours if you want. My kitchen is smaller than yours, and even tho' my island is bigger, (therefore the isles/walkways are narrower), I don't feel tight/squeezed in at all. Hopefully the picture will post!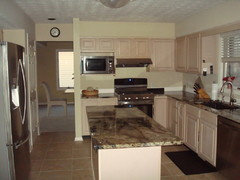
jrueter
14 years agoTerilee,
Since you asked, here are the measurements of my kitchen. The island is 28"x75" (countertop dimensions) with 40" on each side and 45" between the range and island. For me going from peninsula to island was more about function than form. If you like your current layout, or at least the peninsula, I wouldn't change it because it might "date" the kitchen.
Buehl,
You are right, the island is only a slight obstacle between the fridge and sink, plus the island is more convenient for unloading groceries than the previous peninsula. The traffic flow is also much improved over the previous layout. The peninsula had been a big obstacle from cooking to serving and from serving to cleaning zones. And if someone is getting something out of the fridge, you can still get in and out of the kitchen.
HTH
Buehl
14 years agoThe island could be moved "south" only if it doesn't crowd the seating area. If it doesn't, then moving it just might solve the "barrier island" issue.
As to the "Read Me" thread being long...since I haven't been successful at getting an FAQ to put on the top of the page (similar to what the Appliances Forum has), I've had to put everything in one thread for a couple of reasons...(1) It's difficult enough getting everyone to bump one thread to keep it on Page 1 let alone multiple threads
(2) I don't want to clog up Page 1 w/a lot of general info threads while taking away Page 1 space for questions & pleas for help
sabjimata
14 years agoHere is a functional looking kitchen with a small island...although I wouldn't do it myself.
Here is a link that might be useful: rm's small island
bmorepanic
14 years agoThis is really personal choice for the most part. It depends on how willing you are to walk around the island to accomplish a lot of tasks, how "organized" a cook you are and how you cook. There are some technical points to score about its size and position, but they aren't important.
For me, I wouldn't do it. In the prior previous kitchen (don't ask), I had almost the same relationship between the range and sink, better positioning of the ref to sink but the pantry where your ref is. I got a small cart about the size you're talking about as a test and it drove me insane. It didn't feel like added workspace - it felt like an obstacle because it was far too small for the amount of mess I make but yet totally in the paths I traveled most!
I would rather have the bigger peninsula so I would mostly face the eating area and whatever was beyond it instead of facing the ref. And to have more surface!
If your current layout between range/ref/sink is the same, place a small table or cardboard boxes in your current kitchen and see what happens when your aisles are reduced in size and you need to walk around it. As the people above who are totally fine with it show, everybody has a different opinion about this!
alabamanicole
14 years agoIs it an option to bump the range closer to the corner instead of that 15" cabinet? That wouldn't be ideal either, but it might be a compromise that avoids some of the barrier island effect.
debbiejoy_ca
14 years agoTerilee - There are much better experts than me on zones and clearances etc so I won't delve into that. I would say that if a designer told me that I had to switch from a peninsula to an island so my kitchen wouldn't be dated, I'd run. I don't think anything dates a kitchen faster than trying to force the latest and greatest style into a space that doesn't work. Figure out how you really use the space and what works - that should dictate your layout.
Disclosure - owner of a kitchen with a peninsula - but I have an island too so I must not be biased :)
palimpsest
14 years agoI was trying to avoid commenting on the KD's statement about island vs peninsula and the "D" word.
I grew up in a house with a kitchen island designed in 1968, and I have been in older kitchens with islands, one with a Chambers cooktop that appeared to be from the 50s...I am not sure where designers are getting the idea that an island is something new.
I think this kitchen is just large enough that something could work--there is almost nine feet between perimeter counters...but I also agree with the comment about trying to fit something in because it is the current trend. You are trying to be cautious about that, by posting here, but I would tend to analyze other ideas your KD may have in light of this one aspect.
zelmar
14 years agoYou have a peninsula currently? Do you use it a lot? If you do, pay attention to exactly how you use it. Sometimes it's easy to overlook the advantages of something you already have.
I ask because I didn't give the function of our peninsula (put in during our remodel 5 years ago) much thought until several months ago. Then it dawned on me how much I value it.
There are 3 things I particularly appreciate about our peninsula which is right next to our range: 1. it blocks the range from all non-range traffic--it makes our powerful gas burners feel much safer. A friend's teenage daughter once burned her back severely because her shirt caught on fire when she leaned against a stove after it was OFF! 2. Prepping next to the range, but at a right angle, really works for me. I find it easy to transfer items from cutting board to fry pan and easy to glance over to check things on the stove (or in the oven) or to reach out and stir. I find I prefer this set up to having a range at my back or working alongside the range. 3. Counter space!
I really wanted an island in our 13.25'x16' kitchen but I'm thankful I got talked into a peninsula. I can't imagine peninsulas will ever "date" a kitchen since there are many times when they just plain make sense. I'm not a layout expert and don't want to even guess which is better for your situation. I just hope that you look at the space objectively and decide what will serve your needs best.
Buehl
14 years agoWhat dates a kitchen, IMHO? Last year's "latest & greatest" that was put in b/c it was "the thing" BUT detracts from the functionality of the kitchen.
Peninsulas are not "outdated", they're just not the current fad. Yes, fad. Fad - a temporary fashion, notion, manner of conduct, etc., esp. one followed enthusiastically by a group. [emphasis mine]
ÂSynonyms
craze, vogue, rageOK, maybe islands aren't a "temporary" fashion...but right now everyone is trying to jam one into their kitchen whether or not their kitchen can support it...in size or configuration.
Yes, islands can be a nice addition to a kitchen as long as they don't detract from the functionality of the kitchen and as long as the kitchen is big enough for one, especially if you want seating at the island (which the OP is not going for, btw).
However, when they become barriers b/w zones & appliances, cause people to run around in circles to work, or cause traffic issues b/c of too narrow aisles, they then become detriments to the kitchen.
The same, btw, can be said for peninsulas...they can be great additions to a kitchen...particularly when it comes to protecting the Cooking Zone and range/cooktop (an ideal situation)...but if they become major obstacles in/out of the kitchen, then they can be a detriment (unless you want to restrict entry into the kitchen). However, it takes a really long peninsula for this to become a true issue.
In the case of your kitchen, ideally, I'd switch the sink & range/cooktop and move the MW + Oven to the top right corner. I might consider making the island longer and putting a prep sink in it to try to mitigate the "barrier island" effect b/w the refrigerator & sink.But, the window on the top/north wall eliminates that as a possibility.
Another possibility is to move the refrigerator to the upper right corner...but it would have to be changed to a 36" built-in....unless that room off to the right can be opened up into the kitchen. Take down that wall and you gain approx 4.5"...all you need is another 2 or 3 inches for a 42" refrigerator.Then, you could have a full pantry where the current refrigerator is or you could put in a 24" pantry cabinet and have 30" to 33" of counterspace next to the pantry for a Snack Center, Message Center, or other.
...Wait...if your refrigerator is a true "built-in", I'm not sure you need those side panels b/c the refrigerator will have panels added to it?? I don't know much about built-ins so maybe someone w/a built-in refrigerator will chime in about how they work and the dimensions needed for the space (is the space needed for the panels already incorporated into the dimensions?, etc.)terilee
Original Author14 years agoEveryone has good solid ideas, and I'm still spinning. I am attaching a drawing WITH the peninsula so that you may get another view of the kitchen. The KD, in her defense, stated that removing the peninsula would "open the kitchen up". And, she doesn't seem totally keen on the island or the peninsula either. Considering the amount of money that the renovation will cost, I want to be excited. So far, I just don't know...I'm rather distressed that I cannot visualize a great, new kitchen. Let me know if you like the peninsula better than the tiny island or a rolling unattached island. Thanks all.
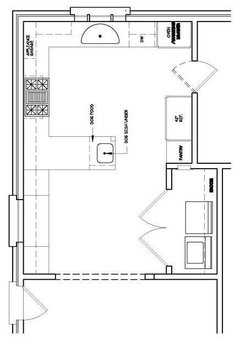
terilee
Original Author14 years agobmorepanic:
Your comment: "I would rather have the bigger peninsula so I would mostly face the eating area and whatever was beyond it instead of facing the ref. And to have more surface!"
Sealed the deal for me....you're right!! I don't want to be facing the refrigerator when I'm working...I want to face my guests at the kitchen table...or look out into the spacious den. And, everyone's comments about trying to "force" it to work for me...when the space wasn't working that way. And calling it a "barrier" island...the peninsula placment now is fine! I just wanted something different...so back to the drawing board to try to give the peninsula some pizazz. Thank you to all! And, now I move onward...will be in touch with new drawing and will try to help others along the way, too. Love this forum






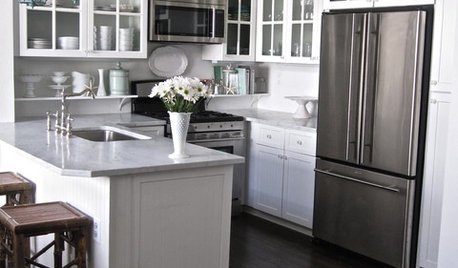


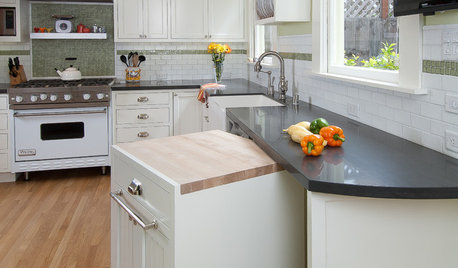






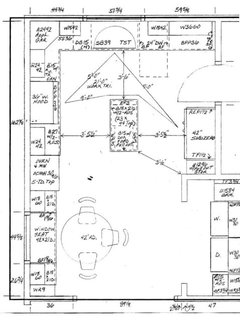

jrueter