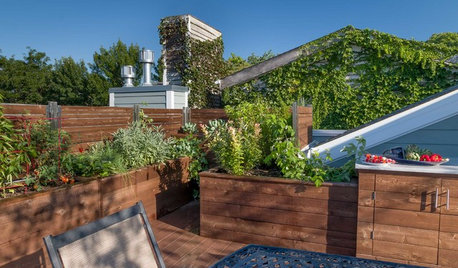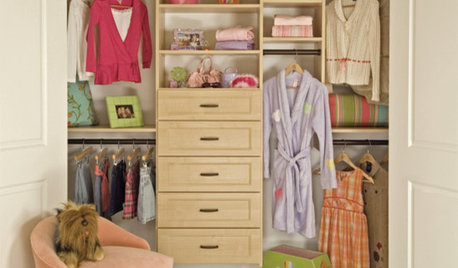Need Tips/Help with Sketch Up for kitchen plans
grannysmith18
16 years ago
Related Stories

LIFE12 House-Hunting Tips to Help You Make the Right Choice
Stay organized and focused on your quest for a new home, to make the search easier and avoid surprises later
Full Story
REMODELING GUIDES8 Tips to Help You Live in Harmony With Your Neighbors
Privacy and space can be hard to find in urban areas, but these ideas can make a difference
Full Story
MOVINGRelocating Help: 8 Tips for a Happier Long-Distance Move
Trash bags, houseplants and a good cry all have their role when it comes to this major life change
Full Story
LIFEMorning Nook Tips for Sleepyheads to Get-Up-and-Goers
Whether you whack the snooze button or spring out of bed, these ideas can help you create a refreshing space that helps you on your way
Full Story
KITCHEN DESIGN10 Tips for Planning a Galley Kitchen
Follow these guidelines to make your galley kitchen layout work better for you
Full Story
KITCHEN DESIGNHere's Help for Your Next Appliance Shopping Trip
It may be time to think about your appliances in a new way. These guides can help you set up your kitchen for how you like to cook
Full Story
BATHROOM WORKBOOKStandard Fixture Dimensions and Measurements for a Primary Bath
Create a luxe bathroom that functions well with these key measurements and layout tips
Full Story
GARDENING GUIDES10 Tips for Beginning Gardeners
With a simple sketch, basic tools and the right plants, you’ll be on your way to growing your first flowers or edibles
Full Story
REMODELING GUIDESHouse Planning: When You Want to Open Up a Space
With a pro's help, you may be able remove a load-bearing wall to turn two small rooms into one bigger one
Full Story
ORGANIZINGGet Up to Speed for Back to School — 12 Tips for Smooth Sailing
New schedules and clothes, paperwork piles ... and where did all the Band-Aids go? These tips will help you ace the new school year
Full StoryMore Discussions







miaolinwei
grannysmith18Original Author
Related Professionals
Freehold Kitchen & Bathroom Designers · Pleasant Grove Kitchen & Bathroom Designers · Saratoga Springs Kitchen & Bathroom Designers · Normal Kitchen & Bathroom Remodelers · Creve Coeur Kitchen & Bathroom Remodelers · Key Biscayne Kitchen & Bathroom Remodelers · Patterson Kitchen & Bathroom Remodelers · Westminster Kitchen & Bathroom Remodelers · Alton Cabinets & Cabinetry · Bullhead City Cabinets & Cabinetry · Effingham Cabinets & Cabinetry · Hopkinsville Cabinets & Cabinetry · Newcastle Cabinets & Cabinetry · Edwards Tile and Stone Contractors · Yorkville Design-Build Firmsflatcoat2004
remodelfla
miaolinwei