Copper supply lines running vertical along furring strips OK?
moose186
15 years ago
Related Stories
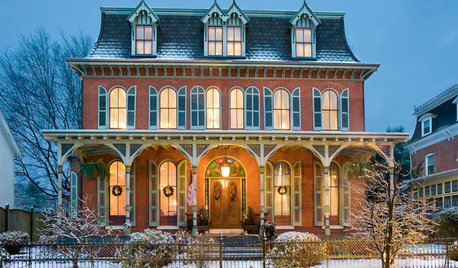
MONTHLY HOME CHECKLISTSDecember Checklist for a Smooth-Running Home
It's time to add weather stripping, plan for holiday home safety, consider backup heating, check your emergency kits and more
Full Story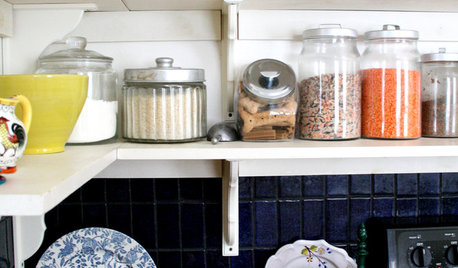
KITCHEN DESIGNDisplaying Kitchen Supplies — Hot or Not?
Do some kitchens just beg for a cozy row of canisters and gear for all to see? Have a look and let us know what you think
Full Story
FARM YOUR YARDHow to Farm Your Parking Strip
Get an up-close look at a thriving street-side edible garden, one of many sprouting up in Seattle
Full Story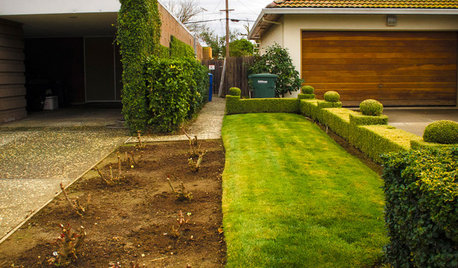
EXTERIORSWhere Front Yards Collide: Property Lines in Pictures
Some could be twins; others channel the Odd Couple. You may never look at property boundaries the same way again
Full Story
LANDSCAPE DESIGNGet Along With Less Lawn — Ideas to Save Water and Effort
Ditch the mower and lower your water bill while creating a feast for the eyes with diverse plantings and gathering places
Full Story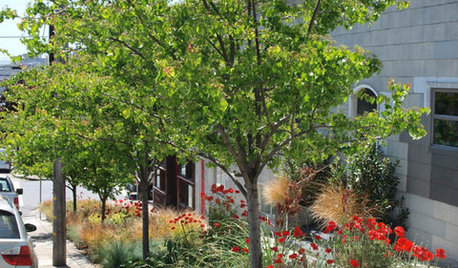
CURB APPEALTake Your Hell Strip to Heavenly Heights: 8 Design Ideas
Trade weedy dirt and trash for a parking strip filled with wispy grasses, low-growing flowers and textural trees
Full Story
ORGANIZINGDo It for the Kids! A Few Routines Help a Home Run More Smoothly
Not a Naturally Organized person? These tips can help you tackle the onslaught of papers, meals, laundry — and even help you find your keys
Full Story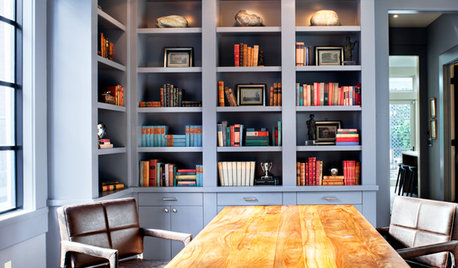
ECLECTIC HOMESHouzz Tour: Run-Down Victorian Gets a Manhattan-Style Makeover
A pre-earthquake Victorian in San Francisco is revitalized with a mix of modern and classic design and a healthy dose of NYC glam
Full Story
DECORATING GUIDESHow to Paint Perfect Wall Stripes
Draw the line on lackluster walls with crisply painted stripes. Here's the secret to getting them right
Full Story
KITCHEN BACKSPLASHESHow to Install a Tile Backsplash
If you've got a steady hand, a few easy-to-find supplies and patience, you can install a tile backsplash in a kitchen or bathroom
Full Story





pjb999
homebound
Related Professionals
Miller Place Plumbers · Normal Kitchen & Bathroom Remodelers · Cloverly Kitchen & Bathroom Remodelers · Glade Hill Kitchen & Bathroom Remodelers · Durham Kitchen & Bathroom Remodelers · Glen Allen Kitchen & Bathroom Remodelers · Kendale Lakes Kitchen & Bathroom Remodelers · Omaha Kitchen & Bathroom Remodelers · Oxon Hill Kitchen & Bathroom Remodelers · Panama City Kitchen & Bathroom Remodelers · Port Angeles Kitchen & Bathroom Remodelers · Salinas Kitchen & Bathroom Remodelers · Terrell Kitchen & Bathroom Remodelers · Sharonville Kitchen & Bathroom Remodelers · Paradise Kitchen & Bath Fixtureskevin1727
lazypup