Ideas for odd-shaped kitchen with awkward low window?
jsceva
13 years ago
Related Stories
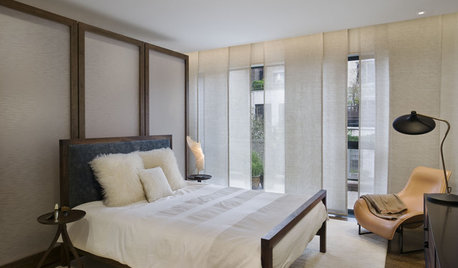
WINDOWSTreatments for Large or Oddly Shaped Windows
Get the sun filtering and privacy you need even with those awkward windows, using panels, shutters, shades and more
Full Story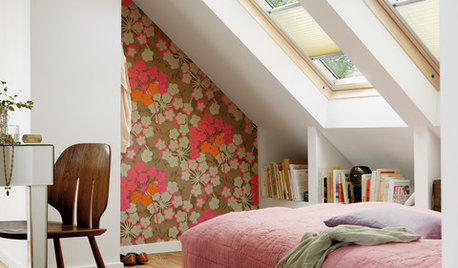
DECORATING GUIDESAsk an Expert: What to Do With an Awkward Nook
Discover how to decorate and furnish rooms with oddly shaped corners and tricky roof angles
Full Story
DECORATING GUIDESHow to Work With Awkward Windows
Use smart furniture placement and window coverings to balance that problem pane, and no one will be the wiser
Full Story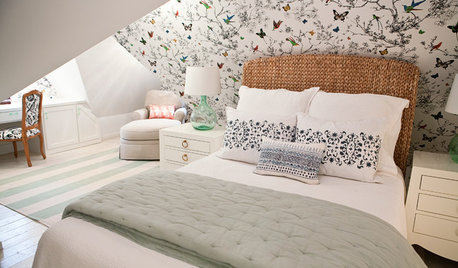
ATTICSRoom of the Day: Awkward Attic Becomes a Happy Nest
In this master bedroom, odd angles and low ceilings go from challenge to advantage
Full Story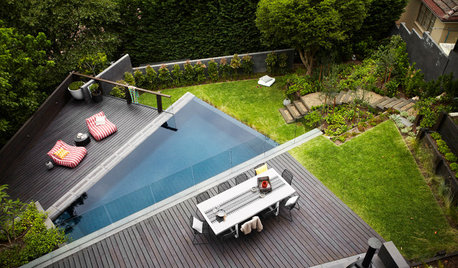
GARDENING AND LANDSCAPINGDesign Solutions for Oddly Shaped Backyards
Is your backyard narrow, sloped or boxy? Try these landscaping ideas on for size
Full Story
ATTICS14 Tips for Decorating an Attic — Awkward Spots and All
Turn design challenges into opportunities with our decorating ideas for attics with steep slopes, dim light and more
Full Story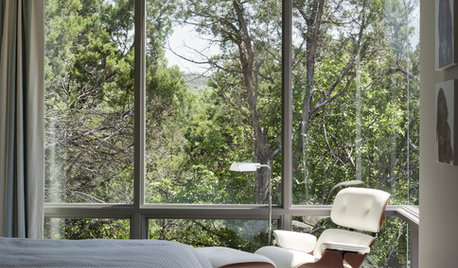
DECORATING GUIDESThe Art of the Window: Drapery Solutions for Difficult Types and Shapes
Stymied by how to hang draperies on a nonstandard window? Check out these tips for dressing 10 tricky window styles
Full Story
ROOM OF THE DAYRoom of the Day: Great Room Solves an Awkward Interior
The walls come down in a chopped-up Eichler interior, and a family gains space and light
Full Story
HOME OFFICESRoom of the Day: Home Office Makes the Most of Awkward Dimensions
Smart built-ins, natural light, strong color contrast and personal touches create a functional and stylish workspace
Full Story
HOUZZ TOURSHouzz Tour: Dialing Back Awkward Additions in Denver
Lack of good flow once made this midcentury home a headache to live in. Now it’s in the clear
Full StorySponsored
Central Ohio's Trusted Home Remodeler Specializing in Kitchens & Baths
More Discussions








Fori
jscevaOriginal Author
Related Professionals
Amherst Kitchen & Bathroom Designers · Barrington Hills Kitchen & Bathroom Designers · Freehold Kitchen & Bathroom Designers · Magna Kitchen & Bathroom Designers · Northbrook Kitchen & Bathroom Designers · Beachwood Kitchen & Bathroom Remodelers · Crestline Kitchen & Bathroom Remodelers · Durham Kitchen & Bathroom Remodelers · Oxon Hill Kitchen & Bathroom Remodelers · East Saint Louis Cabinets & Cabinetry · Lakeside Cabinets & Cabinetry · Short Hills Cabinets & Cabinetry · Channahon Tile and Stone Contractors · Dana Point Tile and Stone Contractors · Wyomissing Tile and Stone Contractorsboxerpups
Fori
jscevaOriginal Author
jscevaOriginal Author
dee850
jscevaOriginal Author