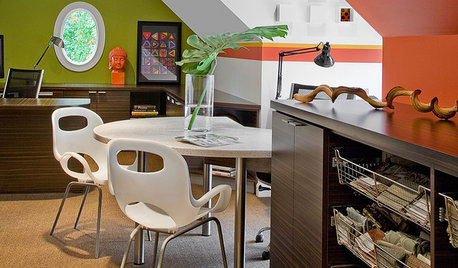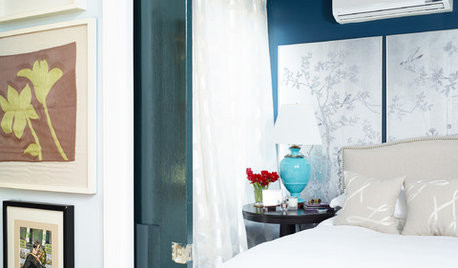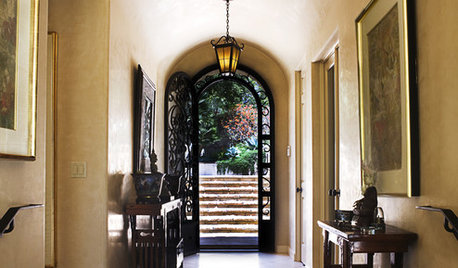What Do You Think of this Frig Placement
malhgold
16 years ago
Related Stories

KITCHEN STORAGEPantry Placement: How to Find the Sweet Spot for Food Storage
Maybe it's a walk-in. Maybe it's cabinets flanking the fridge. We help you figure out the best kitchen pantry type and location for you
Full Story
HOUZZ TOURSHouzz Tour: Visit a Forward Thinking Family Complex
Four planned structures on a double lot smartly make room for the whole family or future renters
Full Story
DECORATING GUIDESPro to Pro: Learn Your Client’s Thinking Style
Knowing how someone thinks can help you determine the best way to conduct an interior design presentation
Full Story
BATHROOM WORKBOOKStandard Fixture Dimensions and Measurements for a Primary Bath
Create a luxe bathroom that functions well with these key measurements and layout tips
Full Story
SMALL KITCHENS10 Things You Didn't Think Would Fit in a Small Kitchen
Don't assume you have to do without those windows, that island, a home office space, your prized collections or an eat-in nook
Full Story
BEDROOMS11 Things You Didn’t Think You Could Fit Into a Small Bedroom
Clever designers have found ways to fit storage, murals and even chandeliers into these tight sleeping spaces
Full Story
ARCHITECTUREThink Like an Architect: How to Pass a Design Review
Up the chances a review board will approve your design with these time-tested strategies from an architect
Full Story
ARCHITECTUREThink Like an Architect: How to Work With a Design Wish List
Build the home of your dreams by learning how to best communicate your vision to your architect
Full Story
LANDSCAPE DESIGNHow to Design Garden Paths That Bring a Landscape to Life
We guide you through material and placement choices that will take your pathways from ordinary to extraordinary
Full Story
BATHROOM DESIGN5 Common Bathroom Design Mistakes to Avoid
Get your bath right for the long haul by dodging these blunders in toilet placement, shower type and more
Full Story









rhome410
remodelfla
Related Professionals
Piedmont Kitchen & Bathroom Designers · Cherry Hill Kitchen & Bathroom Designers · Adelphi Kitchen & Bathroom Remodelers · Normal Kitchen & Bathroom Remodelers · Centerville Kitchen & Bathroom Remodelers · Rancho Palos Verdes Kitchen & Bathroom Remodelers · Salinas Kitchen & Bathroom Remodelers · Eufaula Kitchen & Bathroom Remodelers · Allentown Cabinets & Cabinetry · Palos Verdes Estates Cabinets & Cabinetry · Salisbury Cabinets & Cabinetry · Tooele Cabinets & Cabinetry · Liberty Township Cabinets & Cabinetry · Santa Paula Tile and Stone Contractors · Scottdale Tile and Stone Contractorscelticmoon
oruboris
malhgoldOriginal Author
malhgoldOriginal Author
malhgoldOriginal Author