Overhead Peninsula Cabinets -- Keep or Remove? (Pictures)
celiaanne
14 years ago
Featured Answer
Sort by:Oldest
Comments (22)
jsweenc
14 years agoceliaanne
14 years agoRelated Professionals
Fresno Kitchen & Bathroom Designers · King of Prussia Kitchen & Bathroom Designers · Lockport Kitchen & Bathroom Designers · White House Kitchen & Bathroom Designers · Bethel Park Kitchen & Bathroom Remodelers · Chicago Ridge Kitchen & Bathroom Remodelers · Fremont Kitchen & Bathroom Remodelers · Hunters Creek Kitchen & Bathroom Remodelers · Joppatowne Kitchen & Bathroom Remodelers · Casas Adobes Cabinets & Cabinetry · Bon Air Cabinets & Cabinetry · Country Club Cabinets & Cabinetry · Bullhead City Cabinets & Cabinetry · Roanoke Cabinets & Cabinetry · South Gate Cabinets & Cabinetryceliaanne
14 years agoceliaanne
14 years agorufinorox
14 years agoceliaanne
14 years agoboxerpups
14 years agoceliaanne
14 years agostarfish24
14 years agortorgy1
14 years agomarcolo
14 years agomarcolo
14 years agosuska6184
14 years agofunction_first
14 years agoalabamanicole
14 years agoweidiii
14 years agoceliaanne
14 years agoalabamanicole
14 years agoceliaanne
14 years agowillowdecor
14 years agoceliaanne
14 years ago
Related Stories
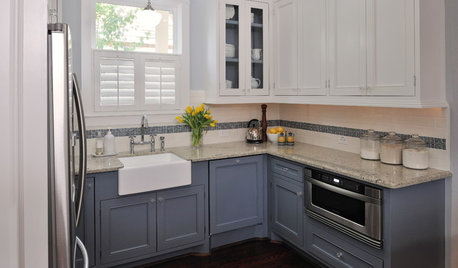
KITCHEN CABINETSKeeping Cabinet Color on the Down Low
Give just base cabinets a colorful coat for a kitchen sporting character and a spacious look
Full Story
KITCHEN DESIGNKitchen Layouts: Island or a Peninsula?
Attached to one wall, a peninsula is a great option for smaller kitchens
Full Story
SMALL KITCHENSThe 100-Square-Foot Kitchen: No More Dead Ends
Removing an angled peninsula and creating a slim island provide better traffic flow and a more airy layout
Full Story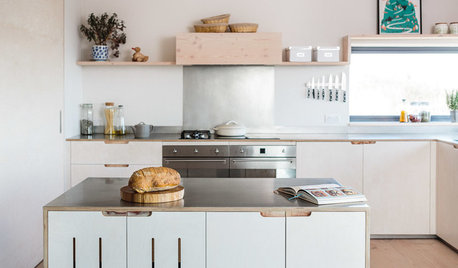
KITCHEN DESIGNBirch Plywood Keeps Things Light in a Cotswolds Kitchen
A country kitchen is packed with clever design details — including an island on wheels — that give it a modern yet natural look
Full Story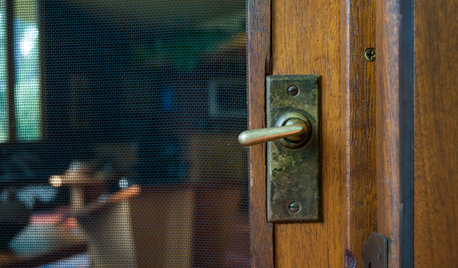
REMODELING GUIDESOriginal Home Details: What to Keep, What to Cast Off
Renovate an older home without regrets with this insight on the details worth preserving
Full Story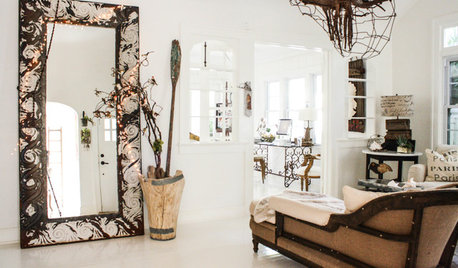
DECORATING GUIDESTwinkle Lights Keep the Holiday Spirit Year-Round
Hate to take down your outdoor lights after the holidays? Here are 12 great ways to use these festive sparklers inside your home
Full Story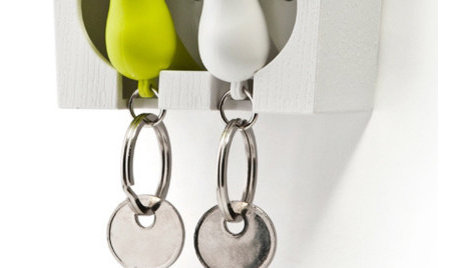
Unlock the Secret to Keeping Keys in Check
Say goodbye to frenetic searching with key storage that suits your needs and matches your home's style
Full Story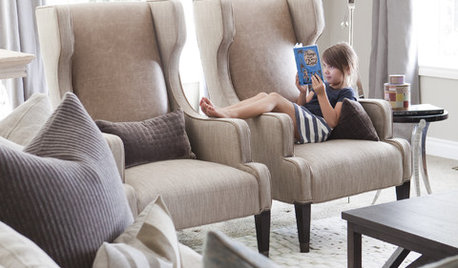
DECORATING GUIDESDecorate With Intention: Love Your Kids and Keep Your Style
Don't resign your home to kiddie characters and endless vinyl. New options let you design for high style and real life
Full Story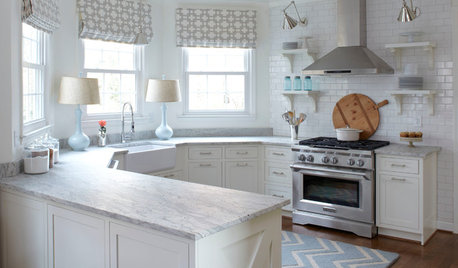
KITCHEN DESIGNHow to Keep Your White Kitchen White
Sure, white kitchens are beautiful — when they’re sparkling clean. Here’s how to keep them that way
Full Story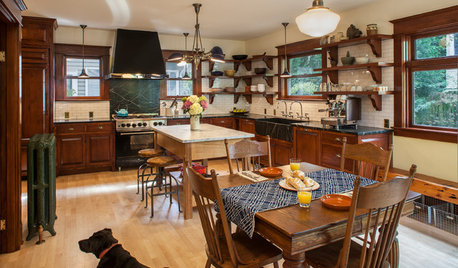
KITCHEN DESIGNKitchen of the Week: Period Details Keep History Alive in Portland
Modern functionality and doubled square footage bring a 1910 kitchen into the present while respecting its past
Full Story





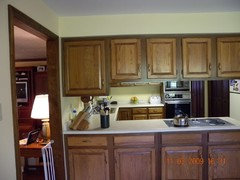







Buehl