Need Screened Porch advice
mythak
17 years ago
Related Stories

FARM YOUR YARDAdvice on Canyon Farming From L.A.'s Vegetable Whisperer
See how a screened garden house and raised beds help an edible garden in a Los Angeles canyon thrive
Full Story
BATHROOM DESIGNDreaming of a Spa Tub at Home? Read This Pro Advice First
Before you float away on visions of jets and bubbles and the steamiest water around, consider these very real spa tub issues
Full Story
HEALTHY HOMEHow to Childproof Your Home: Expert Advice
Safety strategies, Part 1: Get the lowdown from the pros on which areas of the home need locks, lids, gates and more
Full Story
LIFEGet the Family to Pitch In: A Mom’s Advice on Chores
Foster teamwork and a sense of ownership about housekeeping to lighten your load and even boost togetherness
Full Story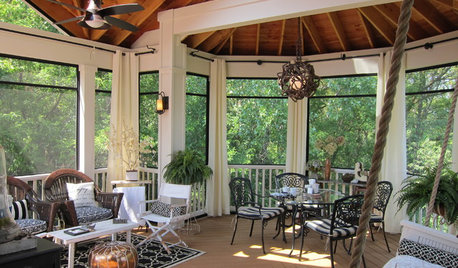
GARDENING AND LANDSCAPINGA Screened-In Porch Communes With Nature
Lush forest views provide an idyllic backdrop for a Midwestern family's board games, coffee breaks and warm-weather dinners
Full Story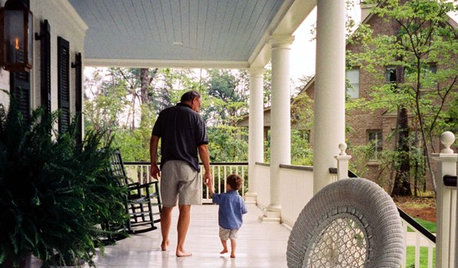
GARDENING AND LANDSCAPINGPorch Life: Banish the Bugs
Don't let insects be the bane of your sweet tea and swing time. These screening and product ideas will help keep bugs at bay on the porch
Full Story
GARDENING AND LANDSCAPINGScreen the Porch for More Living Room (Almost) All Year
Make the Most of Three Seasons With a Personal, Bug-Free Outdoor Oasis
Full Story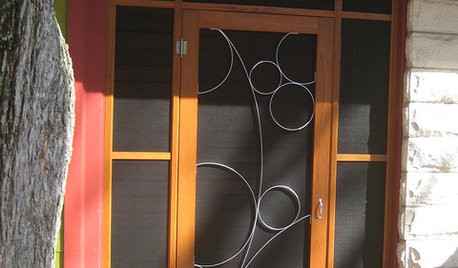
REMODELING GUIDESLet Screen Doors Mesh With Your Style
If you're spoiling all that lovely extra light and fresh air with a dull screen door, consider these imaginative options instead
Full Story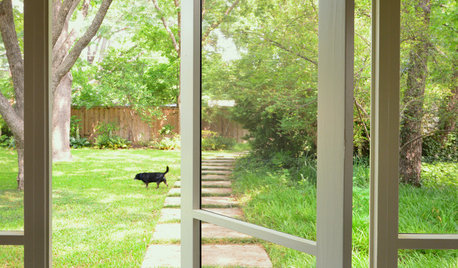
DOORS10 Ways to Work Screen Doors, Inside and Out
Take this functional feature up a notch with one of the many alternative door styles available
Full StorySponsored
Central Ohio's Trusted Home Remodeler Specializing in Kitchens & Baths
More Discussions






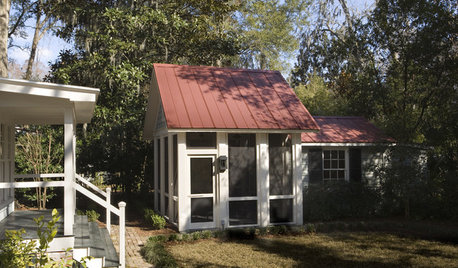




mythakOriginal Author
columbusgardener
Related Professionals
Arlington Heights Decks, Patios & Outdoor Enclosures · North Myrtle Beach Decks, Patios & Outdoor Enclosures · Orange County Decks, Patios & Outdoor Enclosures · Reisterstown Decks, Patios & Outdoor Enclosures · Salisbury Decks, Patios & Outdoor Enclosures · Glenpool Home Builders · West Pensacola Home Builders · Crest Hill Flooring Contractors · Elmhurst Flooring Contractors · Palm Springs Flooring Contractors · Plainfield Flooring Contractors · Enfield Siding & Exteriors · Longmont Siding & Exteriors · South Plainfield Siding & Exteriors · Wareham Siding & Exteriorslikesdoilies
Birgit
Robin Ladowski
mythakOriginal Author
mythakOriginal Author
Birgit
mythakOriginal Author
Birgit
mythakOriginal Author
minneapolis
sparks66
sturgeonguy
gingerbreadbaker