New access to porch through kitchen...does it work?
lavender_lass
12 years ago
Related Stories

INSIDE HOUZZHow Much Does a Remodel Cost, and How Long Does It Take?
The 2016 Houzz & Home survey asked 120,000 Houzzers about their renovation projects. Here’s what they said
Full Story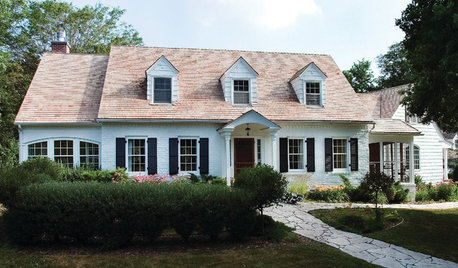
TRADITIONAL ARCHITECTURERoots of Style: Georgian Homes Offer Familiarity Through the Ages
Americans have been embracing this interpretation of classical architecture since the 1700s. Does your home show off any Georgian details?
Full Story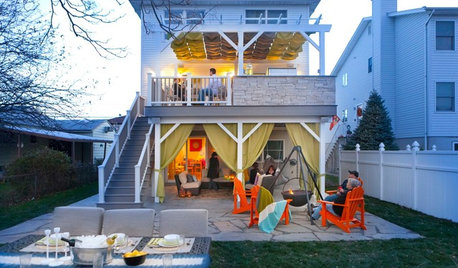
LIFEHouzz Call: What Does Summer Look Like at Your Home?
Kids, water, sunshine, backyards, cold drinks — share photos of what summer at home means to you
Full Story
KITCHEN DESIGNHow Much Does a Kitchen Makeover Cost?
See what upgrades you can expect in 3 budget ranges, from basic swap-outs to full-on overhauls
Full Story
REMODELING GUIDESBathroom Workbook: How Much Does a Bathroom Remodel Cost?
Learn what features to expect for $3,000 to $100,000-plus, to help you plan your bathroom remodel
Full Story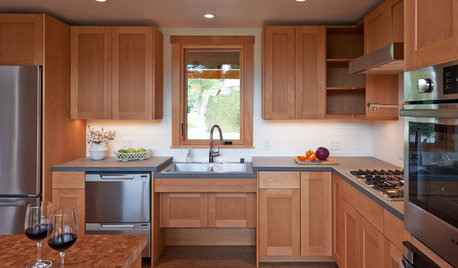
UNIVERSAL DESIGNKitchen of the Week: Good Looking and Accessible to All
Universal design features and sustainable products create a beautiful, user-friendly kitchen that works for a homeowner on wheels
Full Story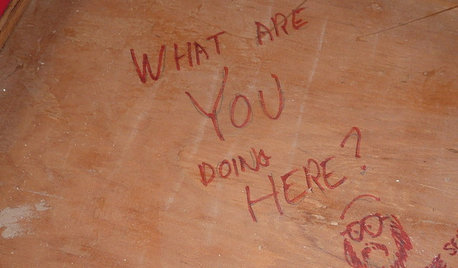
FUN HOUZZDoes Your Home Have a Hidden Message?
If you have ever left or found a message during a construction project, we want to see it!
Full Story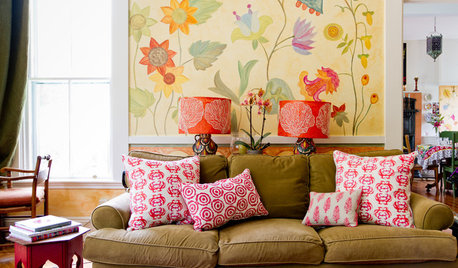
HOUZZ TOURSMy Houzz: Accessibility With Personality in an 1870 Home
Hand-painted murals and personal touches fill an accessible home with warmth and charm
Full Story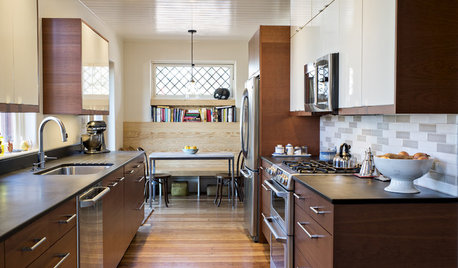
KITCHEN DESIGNKitchen of the Week: Past Lives Peek Through a New Kentucky Kitchen
Converted during Prohibition, this Louisville home has a history — and its share of secrets. See how the renovated kitchen makes use of them
Full Story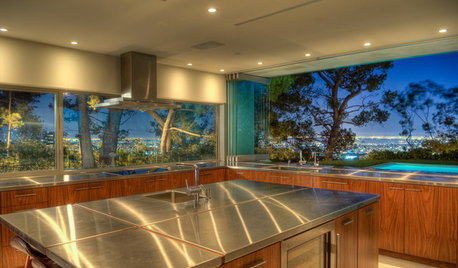
KITCHEN DESIGNBrilliant Idea: The Kitchen Window Pass-Through
A window that opens from cookspace to backyard is the next-best thing to an outdoor kitchen
Full Story










rosie
desertsteph
Related Professionals
Fresno Kitchen & Bathroom Designers · Palm Harbor Kitchen & Bathroom Designers · North Druid Hills Kitchen & Bathroom Remodelers · Holden Kitchen & Bathroom Remodelers · Camarillo Kitchen & Bathroom Remodelers · League City Kitchen & Bathroom Remodelers · Park Ridge Kitchen & Bathroom Remodelers · South Plainfield Kitchen & Bathroom Remodelers · Waukegan Kitchen & Bathroom Remodelers · Wilmington Island Kitchen & Bathroom Remodelers · Highland Village Cabinets & Cabinetry · New Castle Cabinets & Cabinetry · South Gate Cabinets & Cabinetry · Suamico Design-Build Firms · Woodland Design-Build FirmsSusied3
User
lavender_lassOriginal Author
bmorepanic
lavender_lassOriginal Author
mamadadapaige
lavender_lassOriginal Author