If you could do anything to this kitchen.....
Megan DiBartolo REALTOR (R) The Winnett Group
11 years ago
Featured Answer
Sort by:Oldest
Comments (58)
houssaon
11 years agodiannagail
11 years agolast modified: 11 years agoRelated Professionals
Arvada Architects & Building Designers · Bull Run Architects & Building Designers · Vancouver Architects & Building Designers · Franklin Furniture & Accessories · Jupiter Furniture & Accessories · Walnut Creek Furniture & Accessories · Fargo Furniture & Accessories · Silver Spring Furniture & Accessories · Kingsburg Furniture & Accessories · Alhambra General Contractors · Binghamton General Contractors · Exeter General Contractors · Homewood General Contractors · Lakewood Park General Contractors · Marietta General Contractorsjanesflame
11 years agoAdrienne Isbell
11 years agoAdrienne Isbell
11 years agoMegan DiBartolo REALTOR (R) The Winnett Group
11 years agoMegan DiBartolo REALTOR (R) The Winnett Group
11 years agobdennison
11 years agomichigammemom
11 years agogreenthumb2
11 years agonomadkath
11 years agorosiegabby
11 years agoNatalie
11 years agoNatalie
11 years agoJeffery Rost
11 years ago007rocky1
11 years agoStanton Designs-online design services
11 years agoGranite Transformations
11 years agoJubi Arriola_Headley
11 years agolast modified: 11 years agondolson
11 years agoChristine W
11 years agoChristine W
11 years agoUser
11 years agoGreenthumz
11 years agonevadan
11 years agoGharbuilder.com
11 years agoMarie Hebson's interiorsBYDESIGN Inc.
11 years agoMarie Hebson's interiorsBYDESIGN Inc.
11 years agoKaitlyn S
11 years agogreenthumb2
11 years agolucytea
11 years agoessentials inside
11 years agoMegan DiBartolo REALTOR (R) The Winnett Group
11 years agoLainey Stern
11 years agoLainey Stern
11 years agoNatalie
11 years agoessentials inside
11 years agoJody Cybulski
11 years agoconstancemary
11 years agoJody Cybulski
11 years agoolldcan
11 years agoGrace Reed
11 years agoGrace Reed
11 years agoJody Cybulski
11 years agoGharbuilder.com
10 years agoJody Cybulski
7 years ago
Related Stories
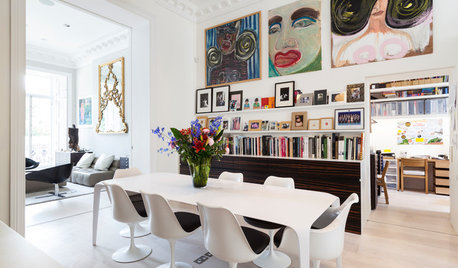
TRADITIONAL HOMESHouzz Tour: Historic London Home That’s Anything but Stodgy
A giant giraffe, striking art and other playful touches add a lively touch to this grand terraced apartment
Full Story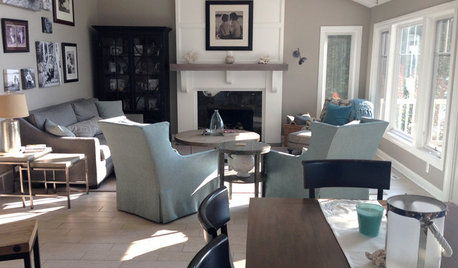
BEFORE AND AFTERSLiving Area Lightened Up and Ready for Anything
Porcelain tile and outdoor fabrics prepare this lakeside home for the challenge of pets and kids
Full Story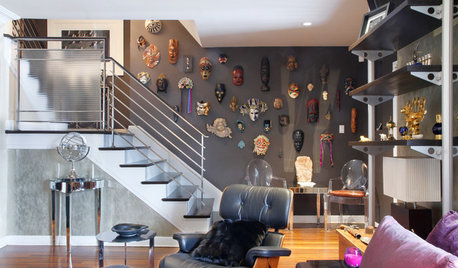
BASEMENTS10 Ideas for an Anything-but-Boring Basement
Let your imagination run wild and get the most bang from your basement
Full Story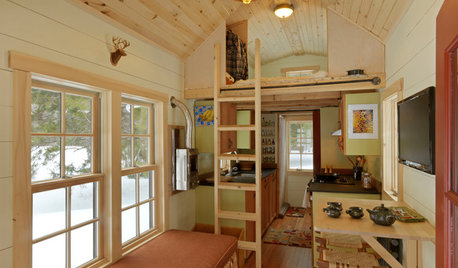
SMALL SPACESCould You Live in a Tiny House?
Here are 10 things to consider if you’re thinking of downsizing — way down
Full Story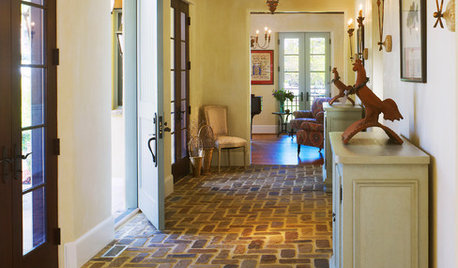
RUSTIC STYLEBrick Floors: Could This Durable Material Work for Your House?
You love the old-world look, but will you like the feel of it underfoot? Learn the pros and cons of interior brick flooring
Full Story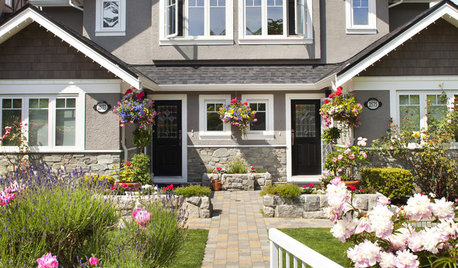
LIFECould You Be a Landlord?
Sure, the extra income would be great. But jumping blindly into owning a rental property could be disastrous. Here's what you need to know
Full Story
ARCHITECTUREHouse-Hunting Help: If You Could Pick Your Home Style ...
Love an open layout? Steer clear of Victorians. Hate stairs? Sidle up to a ranch. Whatever home you're looking for, this guide can help
Full Story
MORE ROOMSCould Your Living Room Be Better Without a Sofa?
12 ways to turn couch space into seating that's much more inviting
Full Story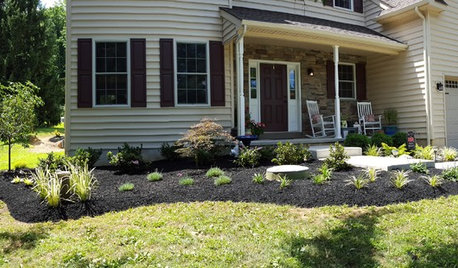
LIFEIf You Could Talk to Your House, What Would You Say?
‘Pull yourself together’ or ‘thank you for transforming my life’? Notes to homes around the country hit us where we live
Full Story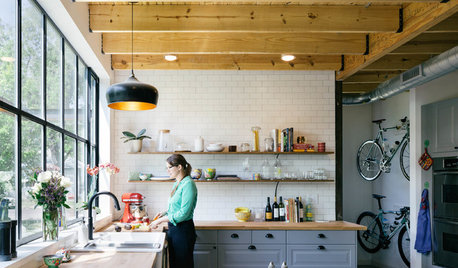
MOST POPULAR11 Modern Farmhouses That Could Make You Want to Change Your Life
Simple forms, cutting-edge materials and casual yet refined good looks characterize homes in this timeless style
Full StorySponsored
Your Custom Bath Designers & Remodelers in Columbus I 10X Best Houzz
More Discussions













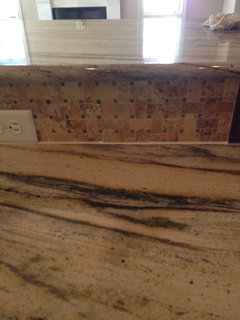

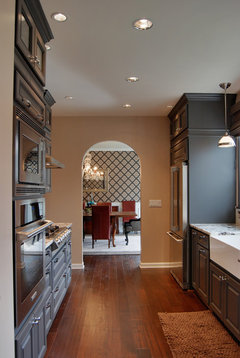








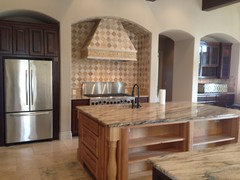

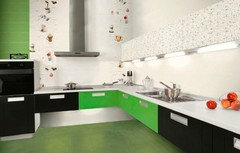
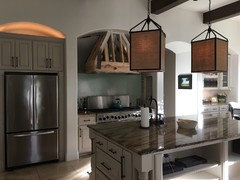
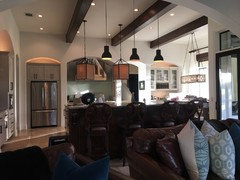


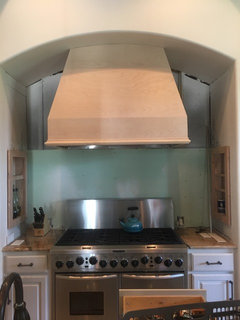


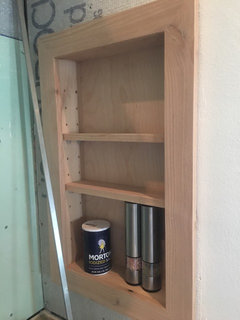


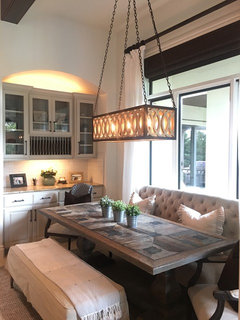

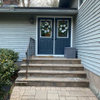



feeny