18 feet of sliding closet doors - help me think outside the box
lkplatow
13 years ago
Featured Answer
Sort by:Oldest
Comments (17)
gracie01 zone5 SW of Chicago
13 years agolast modified: 9 years agonewdawn1895
13 years agolast modified: 9 years agoRelated Professionals
La Habra Interior Designers & Decorators · Suisun City Interior Designers & Decorators · Redmond Furniture & Accessories · San Francisco Furniture & Accessories · Spartanburg Furniture & Accessories · Topeka Furniture & Accessories · Walnut Creek Furniture & Accessories · Discovery Bay Furniture & Accessories · Fair Lawn Furniture & Accessories · Miami Beach Furniture & Accessories · San Diego Furniture & Accessories · Carson Furniture & Accessories · Los Gatos Custom Artists · Del City Window Treatments · Brownsville Window Treatmentshoosiergirl
13 years agolast modified: 9 years agocyn427 (z. 7, N. VA)
13 years agolast modified: 9 years agoannzgw
13 years agolast modified: 9 years agopammyfay
13 years agolast modified: 9 years agodainaadele
13 years agolast modified: 9 years agomjsee
13 years agolast modified: 9 years agonatal
13 years agolast modified: 9 years agolyfia
13 years agolast modified: 9 years agobronwynsmom
13 years agolast modified: 9 years agolkplatow
13 years agolast modified: 9 years agohoosiergirl
13 years agolast modified: 9 years agobronwynsmom
13 years agolast modified: 9 years agoBriosaFarm
13 years agolast modified: 9 years agoBriosaFarm
13 years agolast modified: 9 years ago
Related Stories

BATHROOM WORKBOOKStandard Fixture Dimensions and Measurements for a Primary Bath
Create a luxe bathroom that functions well with these key measurements and layout tips
Full Story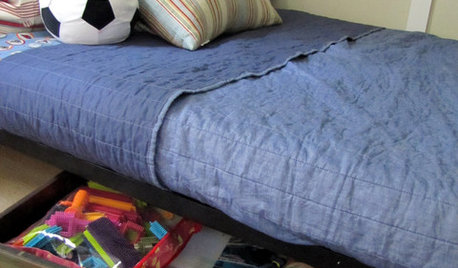
ORGANIZINGOutside the Box: 18 Unconventional Storage Solutions
You might never think to use household standards in creative ways like these, but you’ll be glad we did
Full Story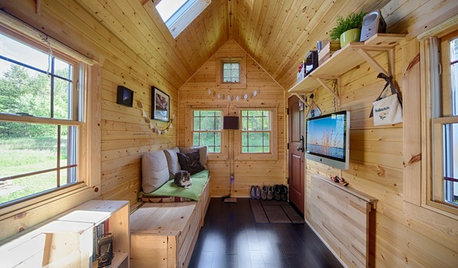
SMALL HOMESHouzz Tour: Sustainable, Comfy Living in 196 Square Feet
Solar panels, ship-inspired features and minimal possessions make this tiny Washington home kind to the earth and cozy for the owners
Full Story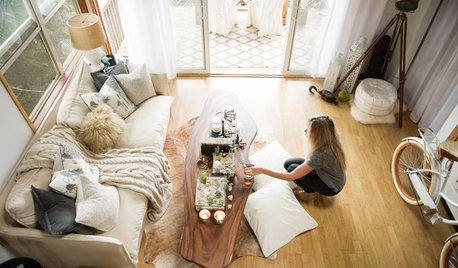
HOUZZ TOURS13 Character-Filled Homes Between 1,000 and 1,500 Square Feet
See how homeowners have channeled their creativity into homes that are bright, inviting and one of a kind
Full Story
MODERN ARCHITECTUREBuilding on a Budget? Think ‘Unfitted’
Prefab buildings and commercial fittings help cut the cost of housing and give you a space that’s more flexible
Full Story
MOST POPULARHouzz Tour: Going Off the Grid in 140 Square Feet
WIth $40,000 and a vision of living more simply, a California designer builds her ‘forever’ home — a tiny house on wheels
Full Story
UNIVERSAL DESIGNMy Houzz: Universal Design Helps an 8-Year-Old Feel at Home
An innovative sensory room, wide doors and hallways, and other thoughtful design moves make this Canadian home work for the whole family
Full Story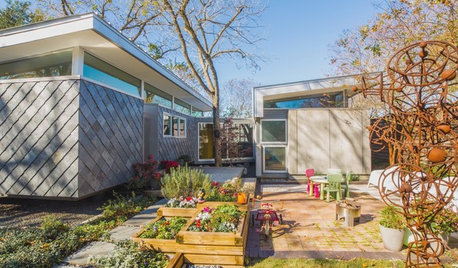
HOUZZ TVHouzz TV: Fun Family Living in 980 Square Feet
In a place known for going big, a family of 4 opts for creative space savers and subtle luxuries instead
Full Story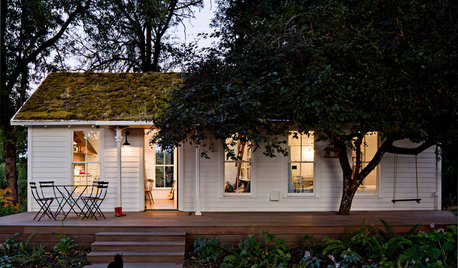
SMALL HOMESHouzz Tour: A Family of 4 Unwinds in 540 Square Feet
An extraordinarily scaled-down home and garden for a couple and their 2 kids fosters sustainability and togetherness
Full Story
HOUZZ TOURSHouzz Tour: Visit a Forward Thinking Family Complex
Four planned structures on a double lot smartly make room for the whole family or future renters
Full StoryMore Discussions






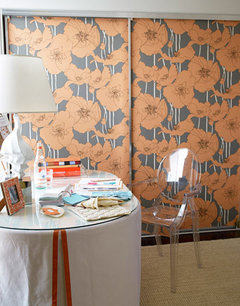





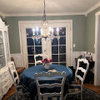
andrelaplume2