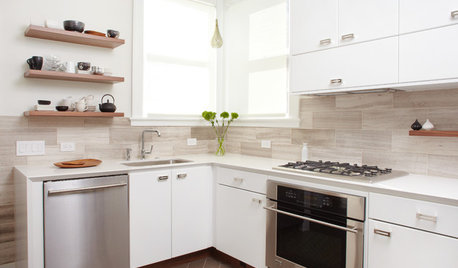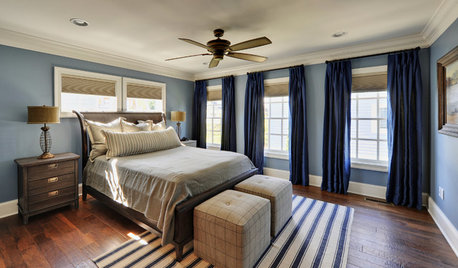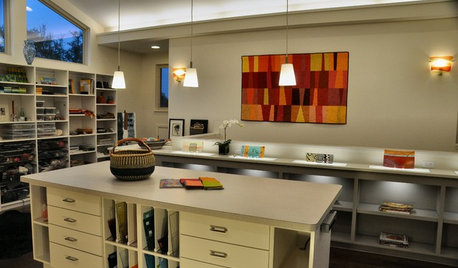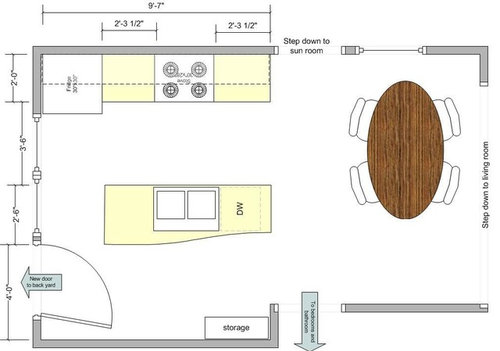another layout - I'd love more feedback
xena45
16 years ago
Related Stories

KITCHEN OF THE WEEKKitchen of the Week: More Storage and a Better Layout
A California couple create a user-friendly and stylish kitchen that works for their always-on-the-go family
Full Story
KITCHEN DESIGNKitchen of the Week: More Light, Better Layout for a Canadian Victorian
Stripped to the studs, this Toronto kitchen is now brighter and more functional, with a gorgeous wide-open view
Full Story
BATHROOM DESIGNRoom of the Day: New Layout, More Light Let Master Bathroom Breathe
A clever rearrangement, a new skylight and some borrowed space make all the difference in this room
Full Story
HOUZZ TOURSHouzz Tour: Cool, Calm Edwardian Gets Another Update
See the second stage of an evolving home in San Francisco
Full Story
COLORBedroom Color: The Secret to More Sex and More Sleep
Look to surprising revelations about bedroom wall colors to get more of what you want
Full Story
SMALL KITCHENSThe 100-Square-Foot Kitchen: No More Dead Ends
Removing an angled peninsula and creating a slim island provide better traffic flow and a more airy layout
Full Story
KITCHEN DESIGNThe 100-Square-Foot Kitchen: Farm Style With More Storage and Counters
See how a smart layout, smaller refrigerator and recessed storage maximize this tight space
Full Story
HOME OFFICES15 Ways To Be More Inspired by Your Studio
Ideas for Your Workspace Walls, Layout, Lighting, Storage and More
Full Story
KITCHEN DESIGNCouple Renovates to Spend More Time in the Kitchen
Artistic mosaic tile, custom cabinetry and a thoughtful layout make the most of this modest-size room
Full Story
EVENTSDon't Throw Away Another Household Item Before Reading This
Repair Cafe events around the world enlist savvy volunteers to fix broken lamps, bicycles, electronics, small appliances, clothing and more
Full Story











backinthesaddle
xena45Original Author
Related Professionals
Clarksburg Kitchen & Bathroom Designers · Manchester Kitchen & Bathroom Designers · Moraga Kitchen & Bathroom Designers · Ossining Kitchen & Bathroom Designers · Pike Creek Valley Kitchen & Bathroom Designers · Southbridge Kitchen & Bathroom Designers · Winton Kitchen & Bathroom Designers · South Farmingdale Kitchen & Bathroom Designers · Joppatowne Kitchen & Bathroom Remodelers · Richardson Cabinets & Cabinetry · Stoughton Cabinets & Cabinetry · Mill Valley Tile and Stone Contractors · Redondo Beach Tile and Stone Contractors · Englewood Tile and Stone Contractors · Riverdale Design-Build Firmsxena45Original Author
rhome410
xena45Original Author
rhome410
xena45Original Author
xena45Original Author
rhome410
rhome410