How to re-arrange to be more open? Ideas please
EMC2011
12 years ago
Related Stories

BEFORE AND AFTERSMore Room, Please: 5 Spectacularly Converted Garages
Design — and the desire for more space — turns humble garages into gracious living rooms
Full Story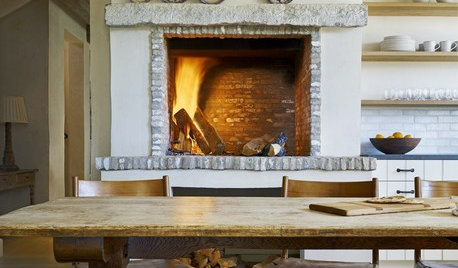
LIFEYou Said It: ‘Pretend You’re in a Swiss Chalet’ and More Houzz Wisdom
Design advice, inspiration and observations that struck a chord on Houzz this week
Full Story
KITCHEN DESIGNHow to Arrange Open Shelves in the Kitchen
Keep items organized, attractive and within easy reach with these tips
Full Story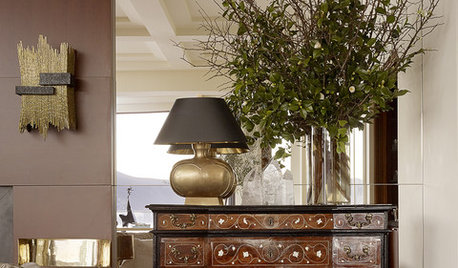
DECORATING GUIDESHow to Use Mirrors for More Light and Style
A well-placed mirror gives a room sparkle, surprise and a bright, open feeling. Here are 15 clever ideas to try in your own house
Full Story
HOME OFFICESQuiet, Please! How to Cut Noise Pollution at Home
Leaf blowers, trucks or noisy neighbors driving you berserk? These sound-reduction strategies can help you hush things up
Full Story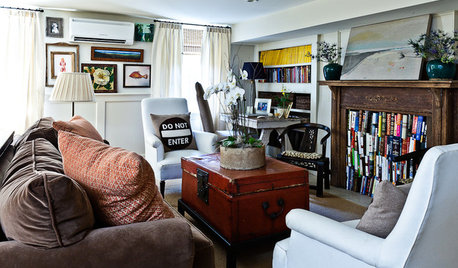
FIREPLACESWhat to Do With That Fireplace You’re Not Using
Make the extra space work for you with artfully arranged logs, books or decorative objects
Full Story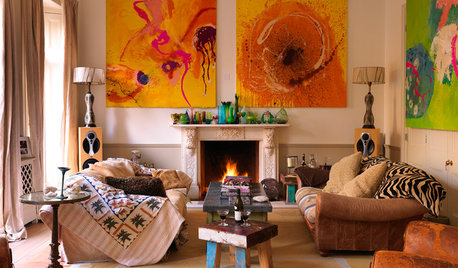
DECORATING GUIDESMore Is More: The 10 Tenets of Maximalist Style
Ready to join the school of over-the-top design? Learn how to embrace excess in your interiors
Full Story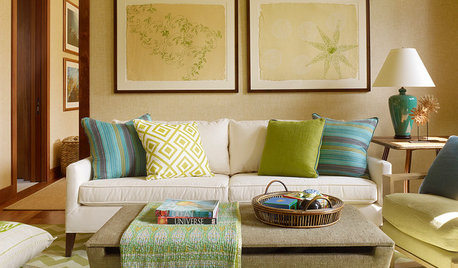
LIVING ROOMSHow to Make Your Living Room More Inviting
Consider these common-sense decorating ideas to make this room more comfortable and cozy
Full Story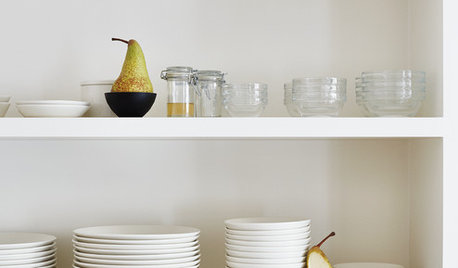
LIFEYou Said It: ‘Put It Back’ If It Won’t Help Your House, and More Wisdom
Highlights from the week include stopping clutter from getting past the door, fall planting ideas and a grandfather’s gift of love
Full Story










dainaadele
chibimimi
Related Professionals
Forest Hill Kitchen & Bathroom Remodelers · Athens Kitchen & Bathroom Remodelers · Champlin Kitchen & Bathroom Remodelers · North Arlington Kitchen & Bathroom Remodelers · Sweetwater Interior Designers & Decorators · Claremont General Contractors · Del Aire General Contractors · Jacinto City General Contractors · Lincoln General Contractors · Martinsville General Contractors · New River General Contractors · Newburgh General Contractors · Pasadena General Contractors · Roselle General Contractors · Tamarac General ContractorsEMC2011Original Author
EMC2011Original Author
chibimimi
EMC2011Original Author