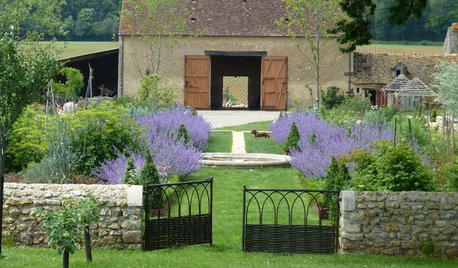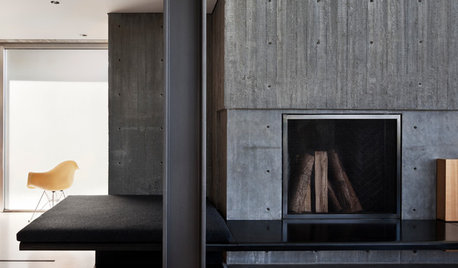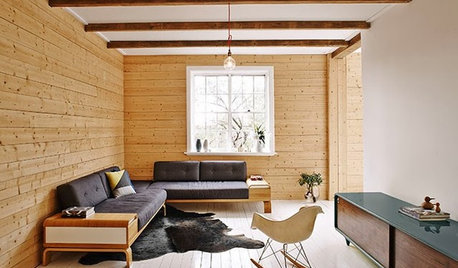The urban experience
JohnnieB
17 years ago
Related Stories

URBAN GARDENSExperiments Aplenty Fill Vancouver Edible Garden
Lush and brimming with test landscape plantings, a Canadian garden appeals to the eye and the palate
Full Story
LIFEThe Good House: An Experience to Remember
A home that enriches us is more than something we own. It invites meaningful experiences and connections
Full Story
DESIGN PRACTICEDesign Practice: How to Ensure the Best Client Experience
Pro to pro: Learn about standard procedures to make clients happy and things easier on you
Full Story
FARM YOUR YARD4 Farm-Fresh Chicken Coops in Urban Backyards
These Atlanta henhouses are worth crowing about for their charming, practical designs
Full Story
REMODELING GUIDESHouzz Tour: Urban Remodel Looks to Sweden for Bright Ideas
Once a dowdy rental in need of a revamp, this Sydney home now has a fresh and inviting Swedish summer-house feel
Full Story
MY HOUZZMy Houzz: An Urban Oasis in a Converted Loft
An unassuming former garage is home to a tranquil gem of a rental in Seattle’s Queen Anne neighborhood
Full Story
GARDENING GUIDESLush, Foodie Abundance in a Small Urban Garden
This modest backyard garden provides its owner with fruit and vegetables all year round, thanks to an innovative low-maintenance approach
Full Story
COMMUNITYIn L.A.’s Echo Park, a New Urban Development Takes Flight
Blackbirds, a new ‘microneighborhood’ near downtown, is Los Angeles’ latest small-lot urban infill project
Full Story
GARDENING AND LANDSCAPING6 Tips From Great Urban Gardens
Here's How to Create Your Own Outdoor Sanctuary in the City
Full Story
EDIBLE GARDENS8 Surefire Vegetables and Herbs for Beginning Gardeners
Learn the edible plants that are popular and easy to grow in a backyard or container garden
Full StorySponsored
More Discussions











steve_o
chazas
Related Professionals
Lafayette Kitchen & Bathroom Designers · Calverton Kitchen & Bathroom Remodelers · Glen Carbon Kitchen & Bathroom Remodelers · Kuna Kitchen & Bathroom Remodelers · Londonderry Kitchen & Bathroom Remodelers · Vienna Kitchen & Bathroom Remodelers · Warren Kitchen & Bathroom Remodelers · Clinton Township Interior Designers & Decorators · East Hanover Interior Designers & Decorators · Annandale General Contractors · East Riverdale General Contractors · North Smithfield General Contractors · Norwell General Contractors · Syosset General Contractors · Texas City General ContractorsJohnnieBOriginal Author