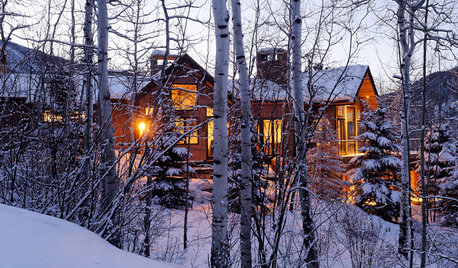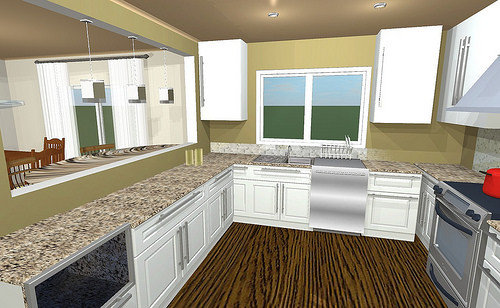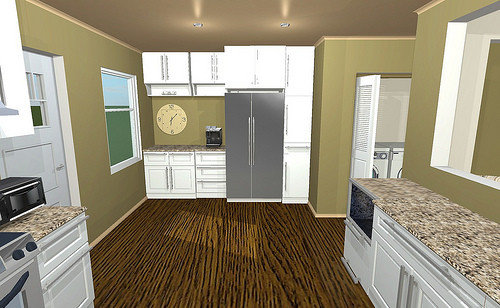First Post: looking for layout help
revjulie
10 years ago
Related Stories

ARCHITECTUREHouse-Hunting Help: If You Could Pick Your Home Style ...
Love an open layout? Steer clear of Victorians. Hate stairs? Sidle up to a ranch. Whatever home you're looking for, this guide can help
Full Story
HOUZZ TOURSMy Houzz: Online Finds Help Outfit This Couple’s First Home
East Vancouver homeowners turn to Craigslist to update their 1960s bungalow
Full Story
MOST POPULAR7 Ways to Design Your Kitchen to Help You Lose Weight
In his new book, Slim by Design, eating-behavior expert Brian Wansink shows us how to get our kitchens working better
Full Story
BATHROOM WORKBOOKStandard Fixture Dimensions and Measurements for a Primary Bath
Create a luxe bathroom that functions well with these key measurements and layout tips
Full Story
LIFEHouzz Call: Who'll Post the First Snow Photo of 2013?
If the weather's been flaky in your neck of the woods, please show us — and share how you stay warm at home
Full Story
Storage Help for Small Bedrooms: Beautiful Built-ins
Squeezed for space? Consider built-in cabinets, shelves and niches that hold all you need and look great too
Full Story
KITCHEN OF THE WEEKKitchen of the Week: Beachy Good Looks and a Layout for Fun
A New Hampshire summer home’s kitchen gets an update with a hardworking island, better flow and coastal colors
Full Story
KITCHEN DESIGNDesign Dilemma: My Kitchen Needs Help!
See how you can update a kitchen with new countertops, light fixtures, paint and hardware
Full Story
MATERIALSRaw Materials Revealed: Brick, Block and Stone Help Homes Last
Learn about durable masonry essentials for houses and landscapes, and why some weighty-looking pieces are lighter than they look
Full StoryMore Discussions















LE
debrak2008
Related Professionals
Flint Kitchen & Bathroom Designers · Fort Washington Kitchen & Bathroom Remodelers · Linton Hall Kitchen & Bathroom Remodelers · Omaha Kitchen & Bathroom Remodelers · Overland Park Kitchen & Bathroom Remodelers · Weymouth Kitchen & Bathroom Remodelers · Cranford Cabinets & Cabinetry · Harrison Cabinets & Cabinetry · Norfolk Cabinets & Cabinetry · Rowland Heights Cabinets & Cabinetry · Wildomar Cabinets & Cabinetry · Saint James Cabinets & Cabinetry · Dana Point Tile and Stone Contractors · Glassmanor Design-Build Firms · Lake Butler Design-Build FirmsrevjulieOriginal Author
greenhaven
sjhockeyfan325
revjulieOriginal Author
greenhaven
crl_
ControlfreakECS
feisty68
crl_