Should I convert a 4th bedroom into loft area?
thuha
18 years ago
Related Stories
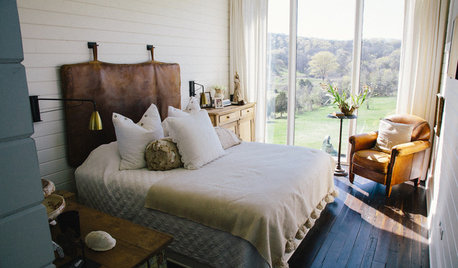
FARMHOUSESMy Houzz: Charming Converted Barn Loft Outside Nashville
A one-bedroom apartment in a former Tennessee horse stable sports chic equestrian style
Full Story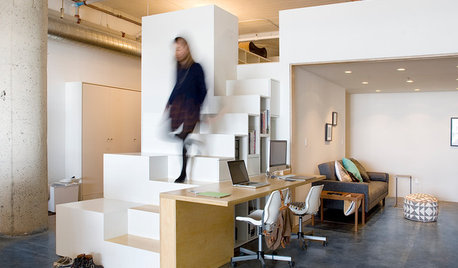
LOFTS5 Innovative Ideas From a Live-Work Space in a Converted Toy Factory
Driven by a tight budget, architects get creative in transforming a couple’s work-focused loft in downtown Los Angeles
Full Story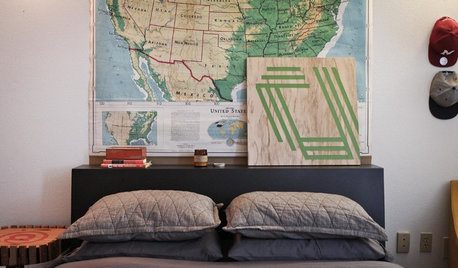
MY HOUZZMy Houzz: An Urban Oasis in a Converted Loft
An unassuming former garage is home to a tranquil gem of a rental in Seattle’s Queen Anne neighborhood
Full Story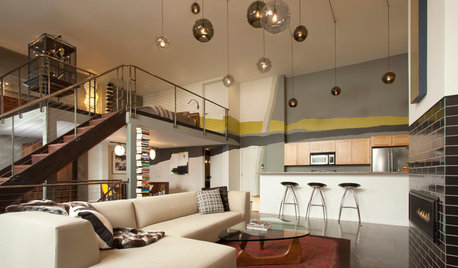
MY HOUZZMy Houzz: Modern Loft in a Converted 1920s Movie Theater
A San Francisco couple creates an oasis in a converted movie palace in the Lower Haight
Full Story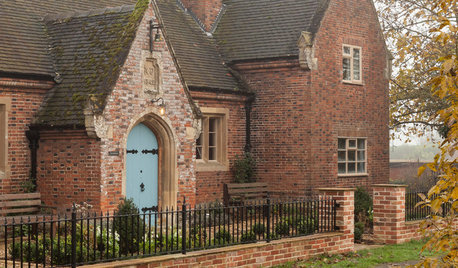
HOUZZ TOURSMy Houzz: Converted Victorian Schoolhouse Looks to the Past
A 19th-century school is transformed into a spacious home with lots of natural light, vintage finds and restored period features
Full Story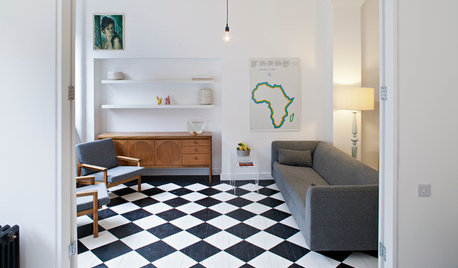
LOFTSHouzz Tour: Playing Checkers in a Converted London Bakery
Bold black and white flooring and white walls run through this long British flat, setting off clean-lined midcentury-style furniture
Full Story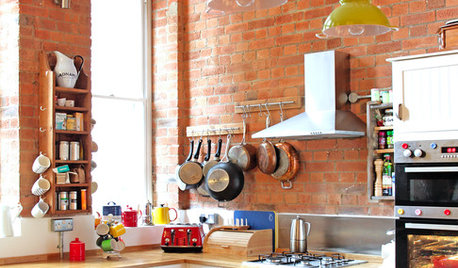
ECLECTIC HOMESHouzz Tour: Family-Friendly Apartment in a Converted School
A reconfigured London home goes from cool couple’s hangout to fun family home
Full Story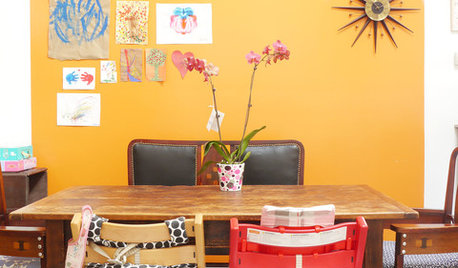
HOUZZ TOURSMy Houzz: A Family Makes a Converted Auto Body Shop Their Own
Eclectic style and color light up an open-plan home in Brooklyn
Full Story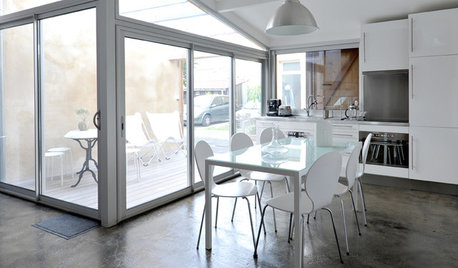
MORE ROOMSMore Living Space: Converting a Garage
5 things to consider when creating new living space in the garage
Full Story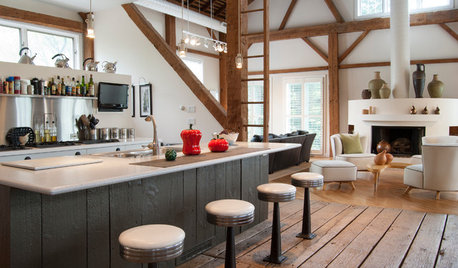
HOUZZ TOURSMy Houzz: Rustic Meets Refined in a Converted Ohio Barn
Intelligent reuse and innovative engineering create a modern family home that’s anything but typical
Full StorySponsored
Zanesville's Most Skilled & Knowledgeable Home Improvement Specialists
More Discussions











lyfia
thuhaOriginal Author
Related Professionals
Apex Kitchen & Bathroom Remodelers · Cleveland Kitchen & Bathroom Remodelers · Clovis Kitchen & Bathroom Remodelers · Linton Hall Interior Designers & Decorators · Van Wert Interior Designers & Decorators · Evans General Contractors · Fairview General Contractors · Forest Grove General Contractors · Forest Hills General Contractors · Fridley General Contractors · Homewood General Contractors · Oneida General Contractors · Palestine General Contractors · Rancho Cordova General Contractors · Saint Paul General Contractorsclg7067
patches123
thuhaOriginal Author
lyfia
patches123
thuhaOriginal Author
lyfia
patches123
chrisk327