Please help me fix bad sink window design decision!
Madeline616
11 years ago
Featured Answer
Sort by:Oldest
Comments (30)
deedles
11 years agoMadeline616
11 years agoRelated Professionals
Ridgefield Kitchen & Bathroom Designers · 93927 Kitchen & Bathroom Remodelers · Bloomingdale Kitchen & Bathroom Remodelers · Fairland Kitchen & Bathroom Remodelers · Garden Grove Kitchen & Bathroom Remodelers · Idaho Falls Kitchen & Bathroom Remodelers · Islip Kitchen & Bathroom Remodelers · Lakeside Kitchen & Bathroom Remodelers · Morgan Hill Kitchen & Bathroom Remodelers · Phoenix Kitchen & Bathroom Remodelers · South Lake Tahoe Kitchen & Bathroom Remodelers · Joppatowne Kitchen & Bathroom Remodelers · North Chicago Kitchen & Bathroom Remodelers · Daly City Cabinets & Cabinetry · Pacific Grove Design-Build Firmsellendi
11 years agomelle_sacto is hot and dry in CA Zone 9/
11 years agoblfenton
11 years agoHammerMom
11 years agoMadeline616
11 years agolyfia
11 years agowi-sailorgirl
11 years agoTmnca
11 years agoMadeline616
11 years agolascatx
11 years agoPeke
11 years agooldbat2be
11 years agodan1888
11 years agoali80ca
11 years agocookncarpenter
11 years agoMadeline616
11 years agooldbat2be
11 years agomrspete
11 years agoMadeline616
11 years agoenduring
11 years agoMadeline616
11 years agoenduring
11 years agolascatx
11 years agolyfia
11 years agolyfia
11 years agoabfabamy
11 years agoenduring
11 years ago
Related Stories

SELLING YOUR HOUSE5 Savvy Fixes to Help Your Home Sell
Get the maximum return on your spruce-up dollars by putting your money in the areas buyers care most about
Full Story
BATHROOM DESIGNKey Measurements to Help You Design a Powder Room
Clearances, codes and coordination are critical in small spaces such as a powder room. Here’s what you should know
Full Story
MOST POPULAR7 Ways to Design Your Kitchen to Help You Lose Weight
In his new book, Slim by Design, eating-behavior expert Brian Wansink shows us how to get our kitchens working better
Full Story
SELLING YOUR HOUSE10 Low-Cost Tweaks to Help Your Home Sell
Put these inexpensive but invaluable fixes on your to-do list before you put your home on the market
Full Story
WORKING WITH PROS3 Reasons You Might Want a Designer's Help
See how a designer can turn your decorating and remodeling visions into reality, and how to collaborate best for a positive experience
Full Story
HOME OFFICESQuiet, Please! How to Cut Noise Pollution at Home
Leaf blowers, trucks or noisy neighbors driving you berserk? These sound-reduction strategies can help you hush things up
Full Story
DECORATING GUIDESThe Dumbest Decorating Decisions I’ve Ever Made
Caution: Do not try these at home
Full Story
GARDENING GUIDESGreat Design Plant: Ceanothus Pleases With Nectar and Fragrant Blooms
West Coast natives: The blue flowers of drought-tolerant ceanothus draw the eye and help support local wildlife too
Full Story
REMODELING GUIDESKey Measurements for a Dream Bedroom
Learn the dimensions that will help your bed, nightstands and other furnishings fit neatly and comfortably in the space
Full Story
BATHROOM WORKBOOKStandard Fixture Dimensions and Measurements for a Primary Bath
Create a luxe bathroom that functions well with these key measurements and layout tips
Full Story






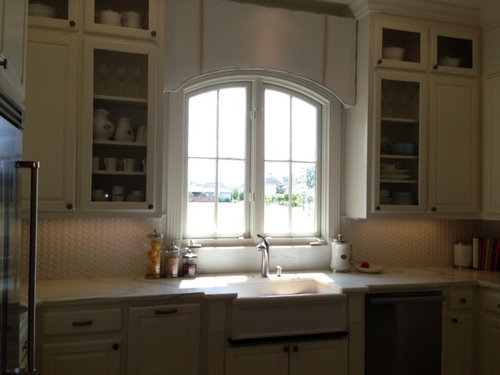
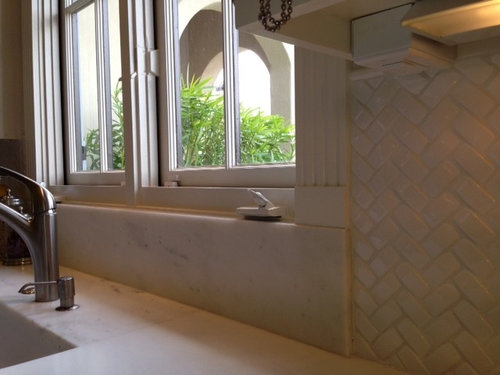

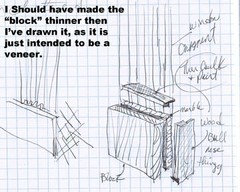

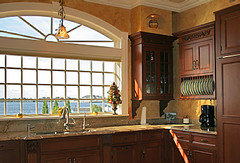
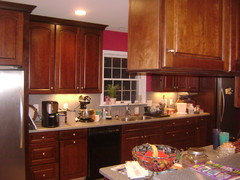
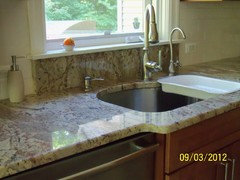




pjmz