Feedback Wanted on Plans to Access Basement
FoggyMarie
11 years ago
Related Stories

GREAT HOME PROJECTSPower to the People: Outlets Right Where You Want Them
No more crawling and craning. With outlets in furniture, drawers and cabinets, access to power has never been easier
Full Story
INSIDE HOUZZA New Houzz Survey Reveals What You Really Want in Your Kitchen
Discover what Houzzers are planning for their new kitchens and which features are falling off the design radar
Full Story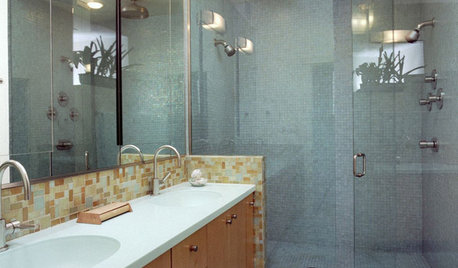
BATHROOM DESIGNThe No-Threshold Shower: Accessibility With Style
Go curbless between main bath and shower for an elegant addition to any home
Full Story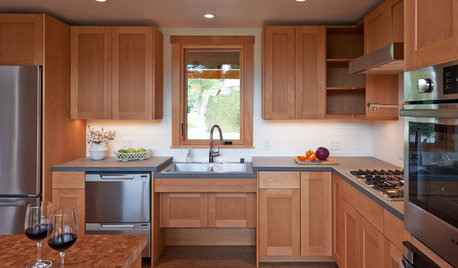
UNIVERSAL DESIGNKitchen of the Week: Good Looking and Accessible to All
Universal design features and sustainable products create a beautiful, user-friendly kitchen that works for a homeowner on wheels
Full Story
KITCHEN STORAGECabinets 101: How to Get the Storage You Want
Combine beauty and function in all of your cabinetry by keeping these basics in mind
Full Story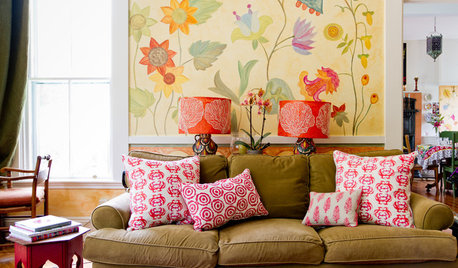
HOUZZ TOURSMy Houzz: Accessibility With Personality in an 1870 Home
Hand-painted murals and personal touches fill an accessible home with warmth and charm
Full Story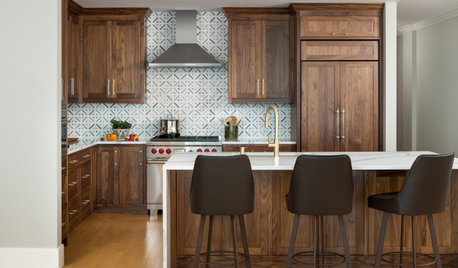
WORKING WITH PROSWant the Best Results? Join Your Design Team
Take a leading role in your home project to help the process go more smoothly and get what you really want
Full Story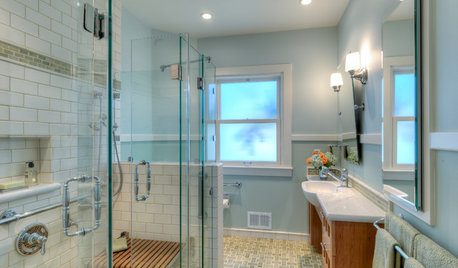
UNIVERSAL DESIGNBungalow Bathroom Gains New Accessibility
Better design and functionality make life easier for a homeowner in a wheelchair
Full Story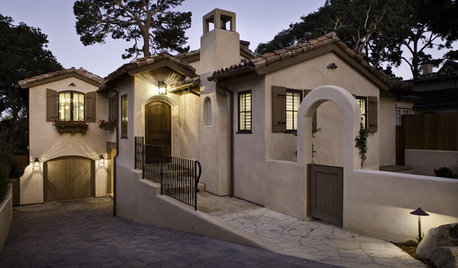
UNIVERSAL DESIGN3 Home Features to Boost Accessibility
Universal design in these home areas is a thoughtful move even if you don't need it for yourself
Full Story
HOUSEKEEPING7-Day Plan: Get a Spotless, Beautifully Organized Garage
Stop fearing that dirty dumping ground and start using it as the streamlined garage you’ve been wanting
Full Story











annzgw
User
Related Professionals
Henderson Kitchen & Bathroom Designers · Ossining Kitchen & Bathroom Designers · San Jose Kitchen & Bathroom Designers · Plainview Kitchen & Bathroom Remodelers · Glen Allen Kitchen & Bathroom Remodelers · Hoffman Estates Kitchen & Bathroom Remodelers · Overland Park Kitchen & Bathroom Remodelers · Spanish Springs Kitchen & Bathroom Remodelers · Ashwaubenon Interior Designers & Decorators · Ogden Interior Designers & Decorators · Barrington General Contractors · Fitchburg General Contractors · Jericho General Contractors · New Bern General Contractors · North New Hyde Park General ContractorsSusan20148
kirkhall