How would you distribute appliances in this kitchen?
Fori
13 years ago
Related Stories
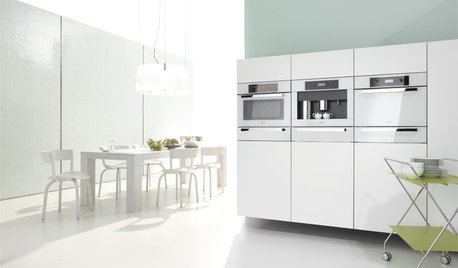
KITCHEN DESIGNWhite Appliances Find the Limelight
White is becoming a clear star across a broad range of kitchen styles and with all manner of appliances
Full Story
KITCHEN DESIGNDetermine the Right Appliance Layout for Your Kitchen
Kitchen work triangle got you running around in circles? Boiling over about where to put the range? This guide is for you
Full Story
KITCHEN DESIGNHere's Help for Your Next Appliance Shopping Trip
It may be time to think about your appliances in a new way. These guides can help you set up your kitchen for how you like to cook
Full Story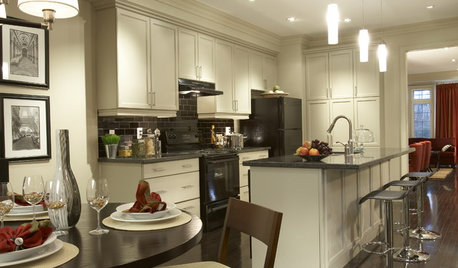
KITCHEN DESIGNCabinet Colors for Dark Appliances
See how to make your black kitchen appliances blend in and look great
Full Story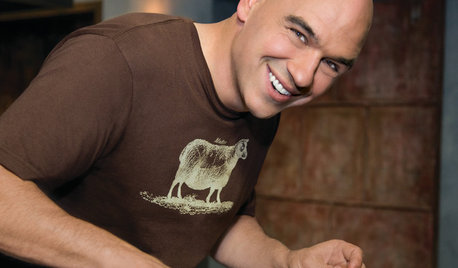
TASTEMAKERSPro Chefs Dish on Kitchens: Michael Symon Shares His Tastes
What does an Iron Chef go for in kitchen layout, appliances and lighting? Find out here
Full Story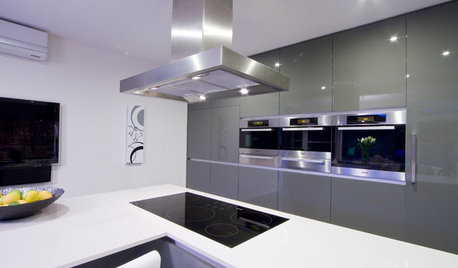
KITCHEN APPLIANCESFind the Right Cooktop for Your Kitchen
For a kitchen setup with sizzle, deciding between gas and electric is only the first hurdle. This guide can help
Full Story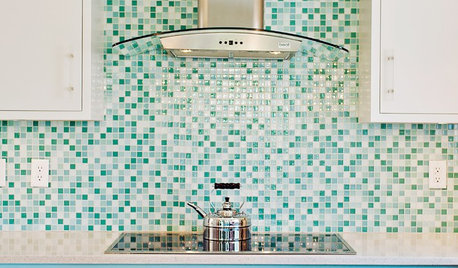
KITCHEN DESIGN9 Popular Stovetop Options — Plus Tips for Choosing the Right One
Pick a stovetop that fits your lifestyle and your kitchen style with this mini guide that covers all the basics
Full Story
KITCHEN APPLIANCESLove to Cook? You Need a Fan. Find the Right Kind for You
Don't send budget dollars up in smoke when you need new kitchen ventilation. Here are 9 top types to consider
Full Story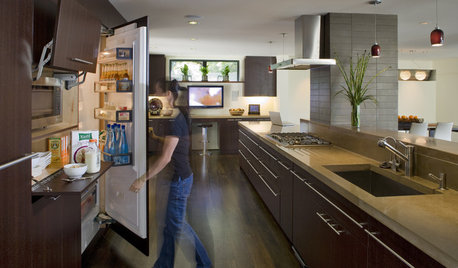
KITCHEN DESIGNHow to Choose and Use Ecofriendly Kitchen Appliances
Inefficient kitchen appliances waste energy and money. Here's how to pick and use appliances wisely
Full Story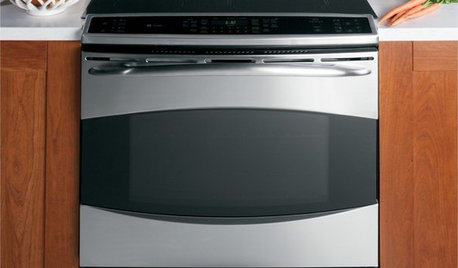
KITCHEN DESIGNHow to Choose Kitchen Appliances for Universal Design
Accessibility and safety features for kitchen appliances let everyone in on the cooking fun
Full Story










ironcook
ForiOriginal Author
Related Professionals
Albany Kitchen & Bathroom Designers · Hammond Kitchen & Bathroom Designers · Lenexa Kitchen & Bathroom Designers · Martinsburg Kitchen & Bathroom Designers · Midvale Kitchen & Bathroom Designers · Adelphi Kitchen & Bathroom Remodelers · Beverly Hills Kitchen & Bathroom Remodelers · Cocoa Beach Kitchen & Bathroom Remodelers · Fairland Kitchen & Bathroom Remodelers · Gardner Kitchen & Bathroom Remodelers · South Plainfield Kitchen & Bathroom Remodelers · Spanish Springs Kitchen & Bathroom Remodelers · Buena Park Cabinets & Cabinetry · Tabernacle Cabinets & Cabinetry · North Bay Shore Cabinets & Cabinetryironcook
formerlyflorantha
ForiOriginal Author
formerlyflorantha
ForiOriginal Author
ironcook
Buehl
ForiOriginal Author
lavender_lass
ForiOriginal Author
ForiOriginal Author
TxMarti
ironcook
ForiOriginal Author
ironcook
ForiOriginal Author
ironcook
ForiOriginal Author
ironcook
ForiOriginal Author
natschultz
ForiOriginal Author
ironcook
natschultz
ForiOriginal Author
ForiOriginal Author